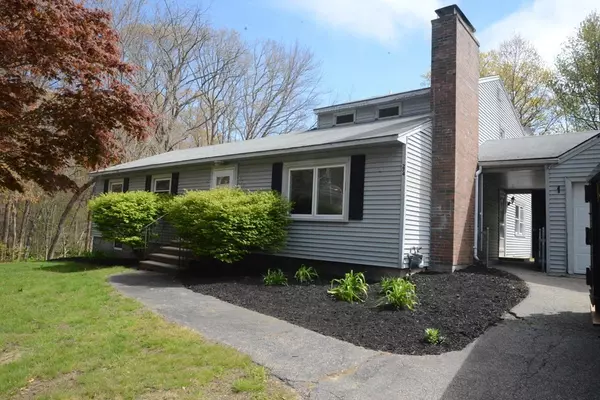For more information regarding the value of a property, please contact us for a free consultation.
274 School Groveland, MA 01834
Want to know what your home might be worth? Contact us for a FREE valuation!

Our team is ready to help you sell your home for the highest possible price ASAP
Key Details
Sold Price $575,000
Property Type Single Family Home
Sub Type Single Family Residence
Listing Status Sold
Purchase Type For Sale
Square Footage 2,277 sqft
Price per Sqft $252
MLS Listing ID 72981033
Sold Date 07/15/22
Style Ranch, Other (See Remarks)
Bedrooms 5
Full Baths 2
HOA Y/N false
Year Built 1960
Annual Tax Amount $6,517
Tax Year 2022
Lot Size 0.370 Acres
Acres 0.37
Property Description
Recently Renovated 5 Bedroom 2 bath modified ranch originally built in 1960 with a 1973 +/- addition.... Owned by same family for 62 years.... House set up for potential in-law or perfect for separate work from home office space...... Full basement ready for your man cave, office or other finished ideas.... Recent Work and Updates: 1) New kitchen - including cabinets; granite counters, Maytag appliances, hardwood floor and island.... 2) Two completely renovated bathrooms.... 3) New and refinished Hardwood Floors.... 4) New Carpeting.... 5) New Recessed Lighting Throughout..... 6) Brand new 200 Amp service..... 7) New High Efficiency Forced Hot Water Furnace.... 8) New Heat Baseboards Throughout..... 9) New Replacement windows and Sliding Door.... 10) New Interior doors..... 11) New Attic insulation and weatherproofing.... 12) New Garage Doors.... 13) Newly repointed Chimney..... 14) Fresh paint throughout. .Passed Title V in November
Location
State MA
County Essex
Zoning SF
Direction Corner of School Street (RT 97) and Ashcroft Terrace
Rooms
Family Room Slider
Basement Full, Partially Finished, Interior Entry, Concrete
Primary Bedroom Level First
Interior
Heating Baseboard, Natural Gas
Cooling None
Flooring Tile, Carpet, Hardwood
Fireplaces Number 1
Fireplaces Type Living Room
Appliance Range, Dishwasher, Microwave, Refrigerator, ENERGY STAR Qualified Refrigerator, ENERGY STAR Qualified Dishwasher, Range - ENERGY STAR, Tank Water Heaterless, Plumbed For Ice Maker, Utility Connections for Gas Range, Utility Connections for Gas Dryer, Utility Connections for Electric Dryer
Laundry Second Floor, Washer Hookup
Exterior
Garage Spaces 2.0
Utilities Available for Gas Range, for Gas Dryer, for Electric Dryer, Washer Hookup, Icemaker Connection
Waterfront false
Roof Type Shingle
Parking Type Detached, Off Street
Total Parking Spaces 4
Garage Yes
Building
Lot Description Corner Lot
Foundation Concrete Perimeter
Sewer Private Sewer
Water Public
Schools
Elementary Schools Bagnall
High Schools Pentucket
Read Less
Bought with Anthony Moccia • Flatfy Inc.
GET MORE INFORMATION




