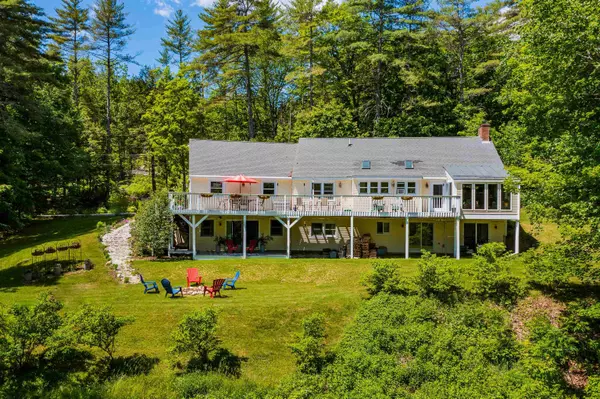Bought with Missy Owen • Four Seasons Sotheby's Int'l Realty
For more information regarding the value of a property, please contact us for a free consultation.
486 Shaker RD Sutton, NH 03260
Want to know what your home might be worth? Contact us for a FREE valuation!

Our team is ready to help you sell your home for the highest possible price ASAP
Key Details
Sold Price $540,000
Property Type Single Family Home
Sub Type Single Family
Listing Status Sold
Purchase Type For Sale
Square Footage 3,248 sqft
Price per Sqft $166
MLS Listing ID 4914082
Sold Date 07/26/22
Style Ranch
Bedrooms 3
Full Baths 2
Half Baths 1
Construction Status Existing
Year Built 1985
Annual Tax Amount $7,647
Tax Year 2021
Lot Size 3.530 Acres
Acres 3.53
Property Description
This fantastic home is conveniently located in a rural setting yet close to transportation, schools and New London. Live all on 1 floor with an open concept living design, cathedral ceilings, an updated modern kitchen with wifi Café refrigerator, new appliances, custom cabinets, granite counters and tiled backsplash. The first floor also has a sunroom drenched with light, a VT Castings fireplace insert, living room and dining area and a primary bedroom suite. The lower level has 2 large living/family spaces and two additional bedrooms and full bath. There have been many updates including a high efficiency propane heating system with on-demand hot water, painting, new tile, new carpet, hand hewn wood flooring, exterior gardens/landscaping. The grounds are beautiful with gardens, lawn areas and 2 levels of deck to take in the privacy and Mt. Kearsarge views.
Location
State NH
County Nh-merrimack
Area Nh-Merrimack
Zoning RES
Rooms
Basement Entrance Interior
Basement Climate Controlled, Concrete, Daylight, Finished, Full, Interior Access
Interior
Interior Features Dining Area, Fireplace - Wood, Fireplaces - 1, Hearth, Kitchen Island, Living/Dining, Primary BR w/ BA, Vaulted Ceiling, Walk-in Closet, Wood Stove Hook-up
Heating Gas - LP/Bottle
Cooling None
Flooring Carpet, Tile, Wood
Equipment Stove-Gas, Stove-Wood
Exterior
Exterior Feature Clapboard, Vinyl
Parking Features Attached
Garage Spaces 2.0
Utilities Available Fiber Optic Internt Avail
Roof Type Shingle - Asphalt
Building
Lot Description Landscaped, Mountain View, Rolling, Sloping, Wooded
Story 2
Foundation Concrete
Sewer Private
Water Private
Construction Status Existing
Schools
Elementary Schools Kearsarge Elem New London
Middle Schools Kearsarge Regional Middle Sch
High Schools Kearsarge Regional Hs
School District Kearsarge Sch Dst Sau #65
Read Less




