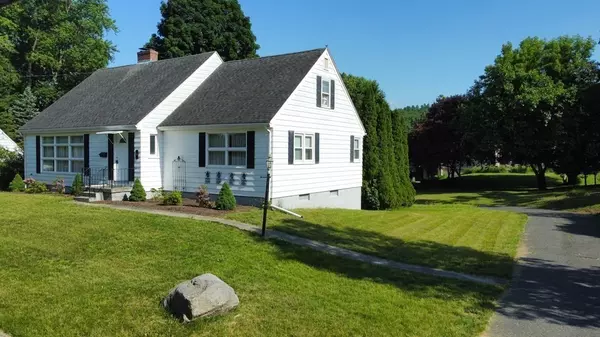For more information regarding the value of a property, please contact us for a free consultation.
5 Sasur St Palmer, MA 01080
Want to know what your home might be worth? Contact us for a FREE valuation!

Our team is ready to help you sell your home for the highest possible price ASAP
Key Details
Sold Price $290,000
Property Type Single Family Home
Sub Type Single Family Residence
Listing Status Sold
Purchase Type For Sale
Square Footage 1,593 sqft
Price per Sqft $182
MLS Listing ID 72999589
Sold Date 07/28/22
Style Cape
Bedrooms 3
Full Baths 1
Year Built 1955
Annual Tax Amount $4,510
Tax Year 2022
Lot Size 0.290 Acres
Acres 0.29
Property Description
Come on by and take a look at this Spacious Cape Style 1 family owned home that is located in desirable Sunset Acres. Updates include Central AC, Hot Water Tank , Oil Tank, Electrical Panel and Furnace. Upon entering you will find a generously sized family room with a fireplace and large windows that allow for lots of natural sunlight to shine through. Also located on the first floor is 2 bedrooms , a full bathroom , kitchen and dining room . Bonus If you like closet space this home certainly offers plenty. Continue Upstairs to a large bedroom with closets on each side of the room that lead into spaces that could be used for storage or possibly used for future expansion. Walkout basement is partially finished and has a bar and a fireplace on one side and the utility side has a single stand up shower and utility sink, basement also accesses the oversized garage. This could be the home you've been waiting for , don't miss out! All info as per owner. OPEN HOUSE 6/18 11am-12:30pm
Location
State MA
County Hampden
Area Three Rivers
Zoning Res
Direction Bridge St to Chudy , take left onto Linda and next right onto Sasur or use GPS
Rooms
Basement Full, Partially Finished, Walk-Out Access, Interior Entry, Garage Access, Concrete
Primary Bedroom Level Second
Dining Room Flooring - Hardwood, Window(s) - Bay/Bow/Box
Kitchen Closet, Flooring - Vinyl, Window(s) - Bay/Bow/Box, Dining Area, Exterior Access
Interior
Heating Forced Air, Oil
Cooling Central Air
Flooring Vinyl, Carpet, Hardwood
Fireplaces Number 2
Fireplaces Type Living Room
Appliance Range, Oven, Refrigerator, Washer, Dryer, Oil Water Heater, Tank Water Heater, Utility Connections for Electric Range, Utility Connections for Electric Oven, Utility Connections for Electric Dryer
Laundry Electric Dryer Hookup, Washer Hookup, In Basement
Exterior
Exterior Feature Rain Gutters, Sprinkler System
Garage Spaces 1.0
Community Features Public Transportation, Shopping, Park, Stable(s), Medical Facility, Laundromat, Public School, Sidewalks
Utilities Available for Electric Range, for Electric Oven, for Electric Dryer, Washer Hookup
Roof Type Shingle
Total Parking Spaces 6
Garage Yes
Building
Foundation Block
Sewer Public Sewer
Water Public
Architectural Style Cape
Read Less
Bought with Kristen Dodge • LAER Realty Partners



