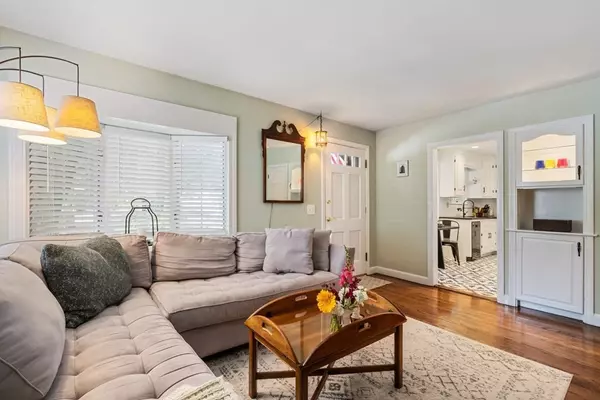For more information regarding the value of a property, please contact us for a free consultation.
13 Florence St Hudson, MA 01749
Want to know what your home might be worth? Contact us for a FREE valuation!

Our team is ready to help you sell your home for the highest possible price ASAP
Key Details
Sold Price $438,000
Property Type Single Family Home
Sub Type Single Family Residence
Listing Status Sold
Purchase Type For Sale
Square Footage 1,336 sqft
Price per Sqft $327
MLS Listing ID 73002192
Sold Date 07/28/22
Style Cape
Bedrooms 2
Full Baths 1
HOA Y/N false
Year Built 1950
Annual Tax Amount $4,702
Tax Year 2022
Lot Size 5,662 Sqft
Acres 0.13
Property Description
The heart of this home, the kitchen with adjoining dining and family rooms, make it ideal for gatherings. Go outside to your backyard oasis, a paradise with stretched deck and captivating landscaped backyard space, completely fenced. This property is immaculate, well-cared for, and ready for new owners. Welcome home! This two bedroom home lives bigger than its bedroom count with lots of efficient use of space and tasteful updates. This wonderful condo alternative has lots of privacy, entertaining space and many modern updates including the kitchen, windows, plumbing. Short distance away is downtown Hudson with local restaurants, trails and easy access to highways while being nestled in a quiet neighborhood. This is a home that needs to be SEEN! Make sure to watch the video tour and to come to the open houses on 6/25 & 6/26, showings will start at the Saturday open house. The beautiful landscaping in the backyard will make you think you caught a vibe, the whole property is upgraded!
Location
State MA
County Middlesex
Zoning SB
Direction Google Maps, Central St from the rotary to River St to Florence St
Rooms
Basement Full
Primary Bedroom Level First
Interior
Interior Features Media Room
Heating Central, Forced Air, Natural Gas
Cooling Central Air
Appliance Range, Refrigerator, Washer, Dryer, Gas Water Heater, Utility Connections for Electric Range, Utility Connections for Electric Oven, Utility Connections for Electric Dryer
Laundry Washer Hookup
Exterior
Exterior Feature Storage
Fence Fenced/Enclosed, Fenced
Community Features Public Transportation, Shopping, Park, Walk/Jog Trails, Private School, Public School
Utilities Available for Electric Range, for Electric Oven, for Electric Dryer, Washer Hookup
Waterfront false
Roof Type Shingle
Parking Type Paved Drive, Off Street
Total Parking Spaces 2
Garage No
Building
Lot Description Corner Lot, Level
Foundation Block
Sewer Public Sewer
Water Public
Schools
Elementary Schools C.A. Farley
Middle Schools John F Kennedy
High Schools Hudson High
Others
Senior Community false
Read Less
Bought with Jefferson Gould • Keller Williams Realty Boston Northwest
GET MORE INFORMATION




