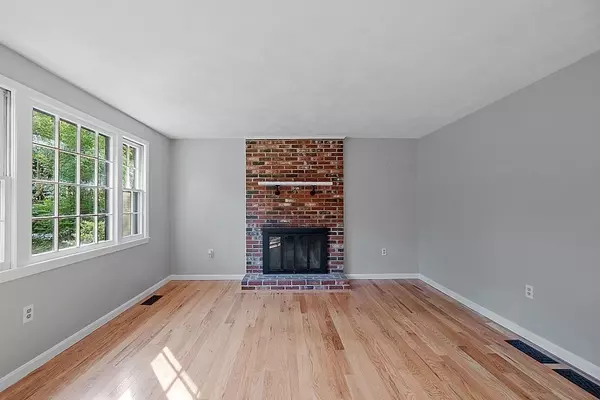For more information regarding the value of a property, please contact us for a free consultation.
4 Spruce Street Townsend, MA 01469
Want to know what your home might be worth? Contact us for a FREE valuation!

Our team is ready to help you sell your home for the highest possible price ASAP
Key Details
Sold Price $376,000
Property Type Single Family Home
Sub Type Single Family Residence
Listing Status Sold
Purchase Type For Sale
Square Footage 1,728 sqft
Price per Sqft $217
MLS Listing ID 72995449
Sold Date 07/29/22
Style Ranch
Bedrooms 3
Full Baths 1
HOA Y/N false
Year Built 1976
Annual Tax Amount $4,451
Tax Year 2022
Lot Size 0.460 Acres
Acres 0.46
Property Description
Timberly Park in Townsend offers the best in style, affordability and desirable location. Whether you are downsizing or new to home ownership this 3 bedroom ranch home is perfect. Located across the street from acres of conservation land. Recent updates included hardwood flooring, newer appliances and fresh paint. Galley kitchen with space for additional cabinets. Open floor plan includes the living room with fireplace and dining area. Three bedrooms and full bath complete the first floor. Lower level offers a family room and additional space for storage and laundry. Title V Certification. Open House Saturday June 11th from 11:00 to 12:30pm.
Location
State MA
County Middlesex
Zoning Residentia
Direction Off Walnut Street
Rooms
Family Room Flooring - Wall to Wall Carpet
Basement Full, Partially Finished, Interior Entry, Bulkhead
Primary Bedroom Level First
Dining Room Flooring - Hardwood
Kitchen Flooring - Vinyl, Exterior Access
Interior
Heating Forced Air, Natural Gas
Cooling Central Air, None
Flooring Vinyl, Carpet, Hardwood
Fireplaces Number 1
Fireplaces Type Living Room
Appliance Range, Dishwasher, Refrigerator, Washer, Dryer, Gas Water Heater, Utility Connections for Gas Range, Utility Connections for Gas Oven, Utility Connections for Gas Dryer
Laundry In Basement, Washer Hookup
Exterior
Community Features Shopping, Tennis Court(s), Park, Walk/Jog Trails, Stable(s), Golf, Medical Facility, Bike Path, Conservation Area, Public School
Utilities Available for Gas Range, for Gas Oven, for Gas Dryer, Washer Hookup
Waterfront false
Roof Type Shingle
Parking Type Paved Drive, Off Street
Total Parking Spaces 4
Garage No
Building
Lot Description Wooded
Foundation Concrete Perimeter
Sewer Private Sewer
Water Public
Read Less
Bought with Mark Sampson • ERA Key Realty Services
GET MORE INFORMATION




