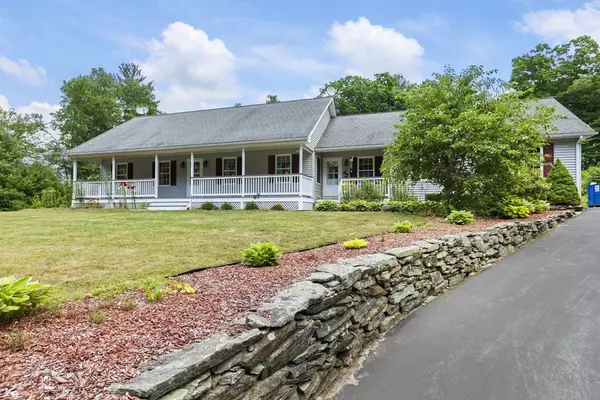For more information regarding the value of a property, please contact us for a free consultation.
1553 Riverside Drive Thompson, CT 06255
Want to know what your home might be worth? Contact us for a FREE valuation!

Our team is ready to help you sell your home for the highest possible price ASAP
Key Details
Sold Price $410,000
Property Type Single Family Home
Sub Type Single Family Residence
Listing Status Sold
Purchase Type For Sale
Square Footage 2,768 sqft
Price per Sqft $148
MLS Listing ID 73005768
Sold Date 07/26/22
Style Ranch
Bedrooms 2
Full Baths 2
Year Built 2001
Annual Tax Amount $4,783
Tax Year 2022
Lot Size 2.050 Acres
Acres 2.05
Property Description
Welcome home to this custom ranch! You will fall in love with the entertainment sized kitchen with cabinets made by the owner; his 45'x40' workshop awaits your hobby. The out building has propane heat, an office space, 2 oversized garage doors, & generator hook up. The home has a bright, open floor plan with wide cased openings for wheelchair access. Living room with hardwood floors has access to farmers porch to enjoy the surrounding nature on the two acre, wooded lot. Hardwood floor dining area has slider to newer deck overlooking level backyard with shed. Extra large bedrooms & tiled bath complete the main level. Fujitsu unit offers AC and extra heat source for main level. Lower level family room has newer pellet stove for heat, additional 3/4 tiled bath, laundry room, two additional rooms, and plenty of room for storage. Two car attached garage has storage access above. All appliances stay. Lovely country road location close to rt. 395 and MA line.
Location
State CT
County Windham
Zoning RA80
Direction Waze
Rooms
Family Room Wood / Coal / Pellet Stove
Basement Full, Partially Finished, Interior Entry, Bulkhead
Primary Bedroom Level First
Kitchen Flooring - Hardwood, Flooring - Stone/Ceramic Tile, Dining Area, Breakfast Bar / Nook, Country Kitchen, Deck - Exterior, Open Floorplan
Interior
Interior Features Bonus Room
Heating Baseboard, Oil, Propane, Pellet Stove, Ductless
Cooling Ductless
Flooring Tile, Carpet, Hardwood
Appliance Range, Dishwasher, Refrigerator, Washer, Dryer, Oil Water Heater, Utility Connections for Electric Range, Utility Connections for Electric Dryer
Laundry In Basement, Washer Hookup
Exterior
Exterior Feature Rain Gutters, Storage, Stone Wall
Garage Spaces 4.0
Utilities Available for Electric Range, for Electric Dryer, Washer Hookup, Generator Connection
Waterfront false
Roof Type Shingle
Parking Type Attached, Detached, Heated Garage, Storage, Workshop in Garage, Garage Faces Side, Oversized, Paved Drive, Off Street
Total Parking Spaces 6
Garage Yes
Building
Lot Description Wooded, Cleared, Gentle Sloping, Level
Foundation Concrete Perimeter
Sewer Private Sewer
Water Private
Others
Senior Community false
Acceptable Financing Contract
Listing Terms Contract
Read Less
Bought with Jared Meehan • RE/MAX Bell Park Realty
GET MORE INFORMATION




