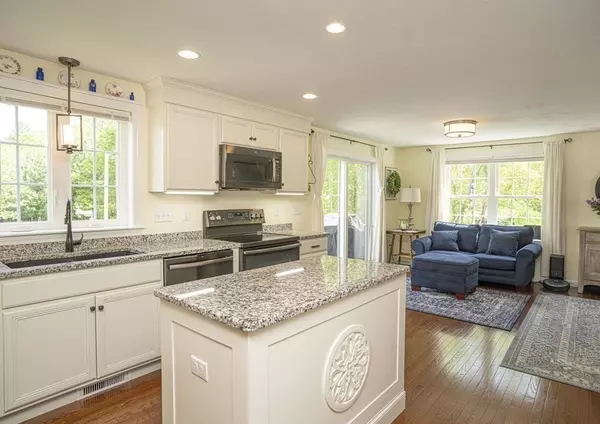For more information regarding the value of a property, please contact us for a free consultation.
44 N Main St Berkley, MA 02779
Want to know what your home might be worth? Contact us for a FREE valuation!

Our team is ready to help you sell your home for the highest possible price ASAP
Key Details
Sold Price $580,000
Property Type Single Family Home
Sub Type Single Family Residence
Listing Status Sold
Purchase Type For Sale
Square Footage 1,632 sqft
Price per Sqft $355
MLS Listing ID 72988823
Sold Date 07/29/22
Style Colonial
Bedrooms 3
Full Baths 1
Half Baths 1
HOA Y/N false
Year Built 2018
Annual Tax Amount $5,727
Tax Year 2022
Lot Size 1.520 Acres
Acres 1.52
Property Description
Welcome HOME to this beautiful young colonial that shows like NEW! This one checks all the boxes - bright and airy open floor plan designed for todays’ entertaining with timeless touches that are sure to please. First floor offers gleaming hardwoods, a beautiful white kitchen with double sink, center island and granite countertops that opens to a sun filled living room with gas fireplace and also a formal dining room for easy entertaining. Upstairs you fill find a full bath and three great sized bedrooms. The Master bedroom has a large walk in closet and reading nook for your enjoyment. The walk out basement is ready to be finished for additional living space. Enjoy your summer nights on the backyard deck overlooking the lush grounds and garden or float the day away in your above ground pool. Get ready to move right in and make this your forever home!
Location
State MA
County Bristol
Zoning R1
Direction Berkley St or S Main St to N Main St.
Rooms
Basement Full, Walk-Out Access, Sump Pump, Unfinished
Primary Bedroom Level Second
Dining Room Flooring - Hardwood
Kitchen Flooring - Hardwood, Dining Area, Kitchen Island, Open Floorplan, Slider
Interior
Interior Features Internet Available - DSL
Heating Forced Air, Propane
Cooling Central Air
Flooring Tile, Carpet, Hardwood
Fireplaces Number 1
Fireplaces Type Living Room
Appliance Range, Dishwasher, Microwave, Water Treatment, Electric Water Heater, Utility Connections for Electric Range, Utility Connections for Electric Dryer
Laundry Electric Dryer Hookup, First Floor
Exterior
Exterior Feature Storage, Professional Landscaping, Sprinkler System, Garden
Garage Spaces 2.0
Pool Above Ground
Community Features Walk/Jog Trails, Conservation Area, Highway Access, Public School
Utilities Available for Electric Range, for Electric Dryer
Waterfront false
Roof Type Shingle
Parking Type Under, Garage Door Opener, Garage Faces Side, Off Street, Paved
Total Parking Spaces 6
Garage Yes
Private Pool true
Building
Lot Description Level
Foundation Concrete Perimeter, Other
Sewer Inspection Required for Sale
Water Private
Others
Acceptable Financing Contract
Listing Terms Contract
Read Less
Bought with Ronald Rupp • Century 21 David Smith R.E.
GET MORE INFORMATION




