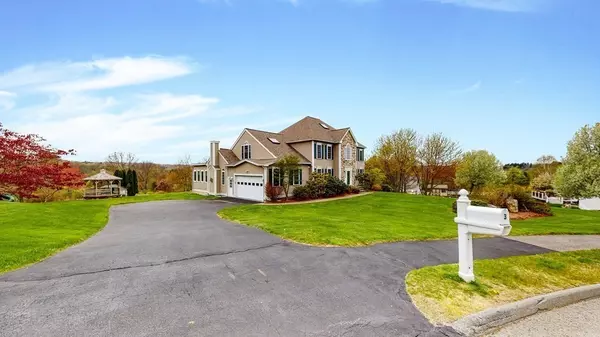For more information regarding the value of a property, please contact us for a free consultation.
3 Cortland Drive Hudson, MA 01749
Want to know what your home might be worth? Contact us for a FREE valuation!

Our team is ready to help you sell your home for the highest possible price ASAP
Key Details
Sold Price $880,000
Property Type Single Family Home
Sub Type Single Family Residence
Listing Status Sold
Purchase Type For Sale
Square Footage 3,620 sqft
Price per Sqft $243
MLS Listing ID 72983327
Sold Date 07/27/22
Style Colonial
Bedrooms 5
Full Baths 4
Half Baths 1
Year Built 2000
Annual Tax Amount $14,490
Tax Year 2022
Lot Size 1.380 Acres
Acres 1.38
Property Description
Amazing colonial built in 2000 in a family friendly neighborhood. The home has been kept in immaculate condition and has beautiful sweeping back yard with a terrific views. This 5 bed, 4.5 bath open concept home which has a large three season rear porch with commanding views was added in 2019. A first floor office with a full bath can double as a guest bed room. The eat in kitchen with island has stainless steel appliances including a range oven added in 2020 and walk in pantry. It also comes equipped with a fully paid for solar panel system. The second floor has three guest rooms , two full baths and master bedroom with skylight, walk in closet and ensuite with dual vanity sink and a jacuzzi tub. Second floor also has a bonus room / loft which can be used as a library or exercise, peloton area. Walk out of your finished basement which includes a full bar to the backyard of your dreams.
Location
State MA
County Middlesex
Zoning SA5
Direction Hosmer to Cortland
Rooms
Family Room Vaulted Ceiling(s), Flooring - Hardwood, Open Floorplan
Basement Full, Interior Entry
Primary Bedroom Level Second
Dining Room Flooring - Hardwood, Window(s) - Picture, Open Floorplan
Kitchen Flooring - Stone/Ceramic Tile, Pantry, Countertops - Stone/Granite/Solid, Kitchen Island, Open Floorplan, Stainless Steel Appliances
Interior
Interior Features Closet, Bathroom - Full, Bathroom - Double Vanity/Sink, Home Office, Bathroom, Sun Room, Mud Room, Wet Bar
Heating Central, Forced Air, Floor Furnace, Humidity Control, Natural Gas
Cooling Central Air, Dual
Flooring Flooring - Stone/Ceramic Tile, Flooring - Laminate
Fireplaces Number 1
Fireplaces Type Family Room
Appliance Gas Water Heater, Plumbed For Ice Maker, Utility Connections for Gas Range, Utility Connections for Gas Oven
Laundry Flooring - Stone/Ceramic Tile, Second Floor
Exterior
Exterior Feature Balcony / Deck, Sprinkler System, Other
Garage Spaces 2.0
Utilities Available for Gas Range, for Gas Oven, Icemaker Connection
Waterfront false
Roof Type Shingle, Asphalt/Composition Shingles, Other
Parking Type Attached, Carriage Shed, Paved Drive, Off Street
Total Parking Spaces 4
Garage Yes
Building
Lot Description Cleared, Sloped
Foundation Concrete Perimeter
Sewer Public Sewer
Water Public
Schools
Middle Schools Quinn
High Schools Hudson
Read Less
Bought with Rachel E. Bodner • Coldwell Banker Realty - Sudbury
GET MORE INFORMATION




