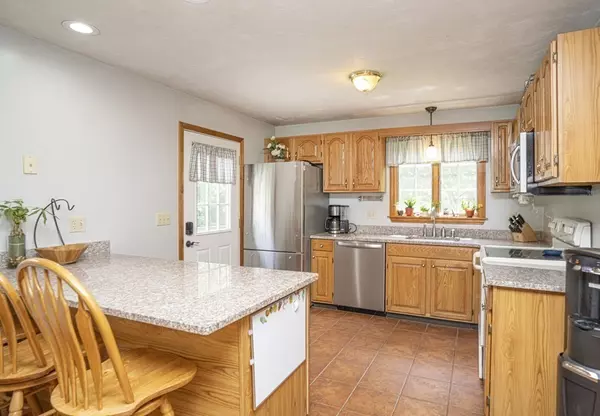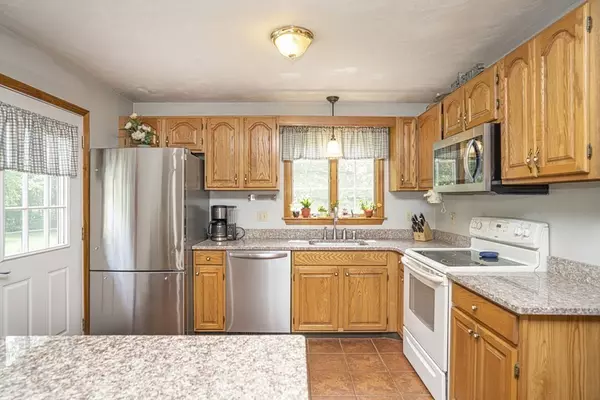For more information regarding the value of a property, please contact us for a free consultation.
13 Grinnell Street Berkley, MA 02779
Want to know what your home might be worth? Contact us for a FREE valuation!

Our team is ready to help you sell your home for the highest possible price ASAP
Key Details
Sold Price $509,500
Property Type Single Family Home
Sub Type Single Family Residence
Listing Status Sold
Purchase Type For Sale
Square Footage 1,632 sqft
Price per Sqft $312
MLS Listing ID 72989866
Sold Date 07/27/22
Style Colonial
Bedrooms 3
Full Baths 1
Half Baths 1
Year Built 1991
Annual Tax Amount $4,717
Tax Year 2022
Lot Size 1.340 Acres
Acres 1.34
Property Description
Welcome home to 13 Grinnell Street! This home is located in “The Point” just 1/4 mile from the Taunton River and is situated on a sprawling fenced in 1.34 acre lot with an oversized shed (16'x10') , garden areas, a fire pit and deck. This 3 bedroom, 1.5 bathroom home offers a spacious and open floor plan with a kitchen featuring granite countertops and breakfast bar open to the spacious dining room making this a great home to entertain in. Hardwood floors, Anderson windows, recessed lights, front to back living room and main bedroom are just a few features the new home owner will love! Each bedroom features overhead lighting and ceiling fans. The large open basement is awaiting for your finishing touches. Pressure tank for well replaced in 2021. Septic 2019. Roof 10-12 years old.
Location
State MA
County Bristol
Zoning R1
Direction Exit 10 off Rt. 24, R on N Main, L on Friend, L on Bayview, L on Grinnell
Rooms
Basement Full, Interior Entry, Bulkhead, Sump Pump, Concrete
Primary Bedroom Level Second
Dining Room Flooring - Hardwood, Exterior Access, Open Floorplan, Lighting - Overhead
Kitchen Flooring - Stone/Ceramic Tile, Pantry, Countertops - Stone/Granite/Solid, Breakfast Bar / Nook, Exterior Access, Open Floorplan, Recessed Lighting, Stainless Steel Appliances, Lighting - Overhead
Interior
Interior Features Internet Available - Broadband
Heating Baseboard, Oil
Cooling None
Flooring Wood, Tile, Carpet
Appliance Range, Dishwasher, Microwave, Refrigerator, Oil Water Heater, Utility Connections for Electric Range, Utility Connections for Electric Dryer
Exterior
Exterior Feature Storage, Garden
Fence Fenced/Enclosed
Community Features Shopping, Park, Walk/Jog Trails, Stable(s), Bike Path, Conservation Area, Highway Access, House of Worship, Public School
Utilities Available for Electric Range, for Electric Dryer
Waterfront false
Roof Type Shingle
Parking Type Paved Drive, Off Street
Total Parking Spaces 6
Garage No
Building
Lot Description Easements, Level
Foundation Concrete Perimeter
Sewer Private Sewer
Water Private
Others
Senior Community false
Read Less
Bought with Christina Riedl • Jay Gormley & Associates
GET MORE INFORMATION




