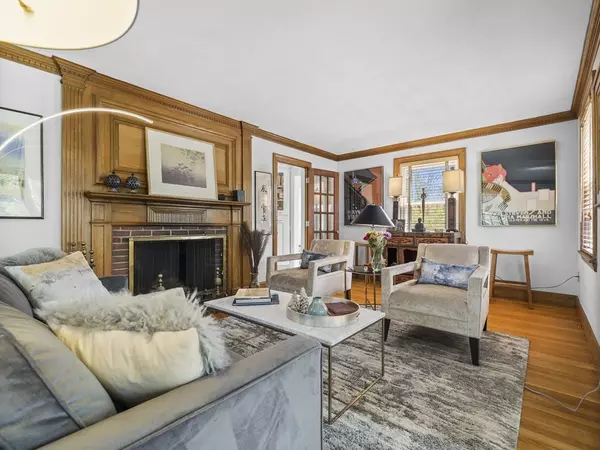For more information regarding the value of a property, please contact us for a free consultation.
37 Crehore Road Boston, MA 02467
Want to know what your home might be worth? Contact us for a FREE valuation!

Our team is ready to help you sell your home for the highest possible price ASAP
Key Details
Sold Price $920,000
Property Type Single Family Home
Sub Type Single Family Residence
Listing Status Sold
Purchase Type For Sale
Square Footage 1,562 sqft
Price per Sqft $588
Subdivision Chestnut Hill
MLS Listing ID 72982826
Sold Date 08/01/22
Style Colonial
Bedrooms 3
Full Baths 1
Half Baths 1
HOA Y/N false
Year Built 1935
Annual Tax Amount $4,495
Tax Year 2022
Lot Size 6,098 Sqft
Acres 0.14
Property Sub-Type Single Family Residence
Property Description
Private oasis awaits you in Chestnut Hill! This lovely colonial home is move in ready, offering an updated kitchen, a brand new bathroom and many other updates, while still holding on to so much of its original 1935 charm. Upstairs presents two generously sized bedrooms with plenty of closet space. Bonus room on the main level is ideal for a bedroom or a home office. The basement is partially finished, offering the best of both worlds: a media room and extra storage. But, the real magic is outside your back door. Soak up the sun from expansive back deck that overlooks lush backyard and backs directly up to the Allandale Woods. Come see your dream home for yourself before it is too late!
Location
State MA
County Suffolk
Area West Roxbury'S Chestnut Hill
Zoning RES
Direction Located off W Roxbury Pkwy
Rooms
Family Room Flooring - Wall to Wall Carpet, Lighting - Overhead
Basement Partially Finished, Walk-Out Access
Primary Bedroom Level Second
Dining Room Flooring - Hardwood, Lighting - Pendant, Crown Molding
Kitchen Flooring - Stone/Ceramic Tile, Recessed Lighting, Stainless Steel Appliances
Interior
Heating Radiant, Natural Gas, Electric
Cooling Window Unit(s)
Flooring Wood, Tile, Carpet
Fireplaces Number 2
Fireplaces Type Family Room, Living Room
Appliance Range, Oven, Dishwasher, Microwave, Refrigerator, Freezer, Washer, Dryer, Gas Water Heater, Utility Connections for Electric Range, Utility Connections for Electric Oven, Utility Connections for Gas Dryer, Utility Connections for Electric Dryer
Laundry In Basement, Washer Hookup
Exterior
Exterior Feature Storage, Garden
Fence Fenced/Enclosed
Community Features Public Transportation, Shopping, Park, Walk/Jog Trails, Golf, Medical Facility, Laundromat, Bike Path, Highway Access, House of Worship, Private School, Public School, University
Utilities Available for Electric Range, for Electric Oven, for Gas Dryer, for Electric Dryer, Washer Hookup
Roof Type Shingle
Total Parking Spaces 2
Garage No
Building
Foundation Stone
Sewer Public Sewer
Water Public
Architectural Style Colonial
Schools
Elementary Schools Boston Public
Middle Schools Boston Public
High Schools Boston Public
Read Less
Bought with Ellen & Janis Team • Compass



