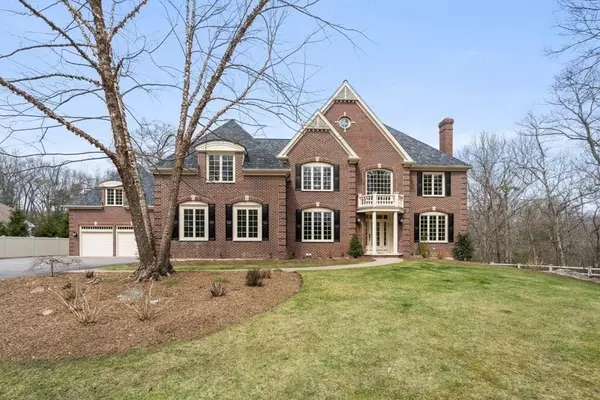For more information regarding the value of a property, please contact us for a free consultation.
53 North Mill Street Hopkinton, MA 01748
Want to know what your home might be worth? Contact us for a FREE valuation!

Our team is ready to help you sell your home for the highest possible price ASAP
Key Details
Sold Price $1,947,900
Property Type Single Family Home
Sub Type Single Family Residence
Listing Status Sold
Purchase Type For Sale
Square Footage 7,000 sqft
Price per Sqft $278
MLS Listing ID 72969148
Sold Date 08/01/22
Style Colonial
Bedrooms 6
Full Baths 6
Half Baths 2
HOA Y/N false
Year Built 2000
Annual Tax Amount $25,807
Tax Year 2022
Lot Size 1.230 Acres
Acres 1.23
Property Description
Sophistication in Hopkinton - This custom estate is a sensational ensemble of comfort, luxury and endless entertaining spaces. Major renovations in 2008 enlarged and updated the stunning kitchen to the showpiece it is today. A redesign in 2012 created 5 en-suite bedrooms and transformed the dazzling primary walk-in closet and bath. The open floor plan revolves around the elegant kitchen with state-of- the-art appliances and radiant travertine floors. Incredible architectural details, coffered ceilings, and 3 fireplaces enhance this home’s living spaces. Beautiful hardwood floors throughout with radiant heat. A handsome 1st floor office w/custom built-ins. Stunning primary suite has romantic tray lighting, spa-like bath and 3 walk-in closets, including the ultimate dressing room. Lower-level w bedroom, kitchenette and bath opens to a backyard oasis with pool, cabana, bar/grill area, new 75K stone patio w firepit. 5-bedroom septic system. 4-car heated garage – a true dream home!
Location
State MA
County Middlesex
Zoning A
Direction Ash to Hidden Brick to Pendulum to North Mill Street
Rooms
Family Room Cathedral Ceiling(s), Flooring - Hardwood, Open Floorplan, Recessed Lighting, Slider, Lighting - Overhead
Basement Full, Finished, Walk-Out Access, Radon Remediation System
Primary Bedroom Level Second
Dining Room Coffered Ceiling(s), Flooring - Hardwood, Recessed Lighting, Wine Chiller, Lighting - Overhead
Kitchen Coffered Ceiling(s), Closet/Cabinets - Custom Built, Flooring - Stone/Ceramic Tile, Pantry, Countertops - Stone/Granite/Solid, Kitchen Island, Cabinets - Upgraded, Open Floorplan, Recessed Lighting, Remodeled, Second Dishwasher, Stainless Steel Appliances, Gas Stove
Interior
Interior Features Vaulted Ceiling(s), Lighting - Overhead, Beadboard, Recessed Lighting, Closet - Double, Sun Room, Study, Play Room, Bonus Room, Bedroom, Home Office, Wet Bar, Wired for Sound
Heating Forced Air, Radiant, Propane, Fireplace
Cooling Central Air
Flooring Tile, Carpet, Laminate, Hardwood, Flooring - Hardwood, Flooring - Laminate
Fireplaces Number 3
Fireplaces Type Family Room, Living Room
Appliance Range, Oven, Dishwasher, Microwave, Refrigerator, Freezer, Washer, Dryer, Water Treatment, Vacuum System, Range Hood, Propane Water Heater, Plumbed For Ice Maker, Utility Connections for Gas Range, Utility Connections for Electric Oven, Utility Connections Outdoor Gas Grill Hookup
Laundry Flooring - Stone/Ceramic Tile, Gas Dryer Hookup, Washer Hookup, In Basement
Exterior
Exterior Feature Rain Gutters, Storage, Professional Landscaping, Sprinkler System
Garage Spaces 4.0
Fence Fenced/Enclosed, Fenced
Pool In Ground
Community Features Public Transportation, Shopping, Park, Walk/Jog Trails, Bike Path, Public School
Utilities Available for Gas Range, for Electric Oven, Washer Hookup, Icemaker Connection, Generator Connection, Outdoor Gas Grill Hookup
Waterfront false
Roof Type Shingle
Parking Type Attached, Heated Garage, Paved Drive, Paved
Total Parking Spaces 6
Garage Yes
Private Pool true
Building
Lot Description Wooded
Foundation Concrete Perimeter
Sewer Private Sewer
Water Private
Schools
Elementary Schools Marthn/Elm/Hopk
Middle Schools Hms
High Schools Hhs
Read Less
Bought with Non Member • Non Member Office
GET MORE INFORMATION




