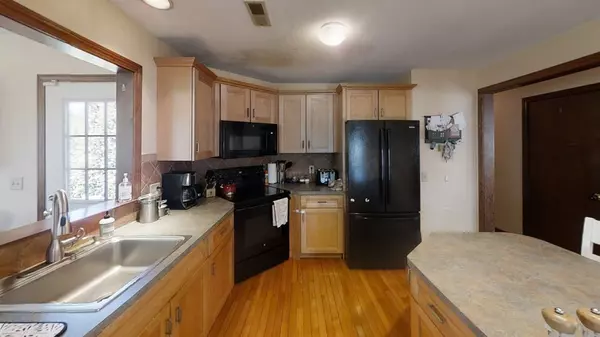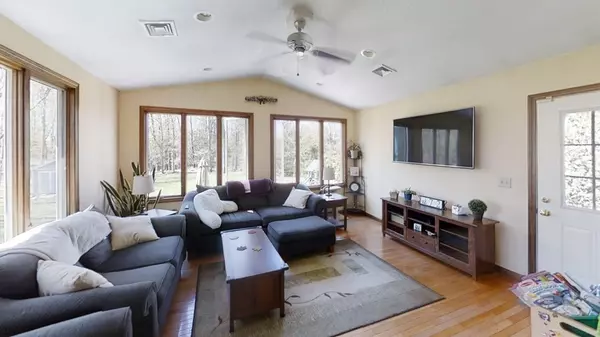For more information regarding the value of a property, please contact us for a free consultation.
72 Laurel Rd Palmer, MA 01069
Want to know what your home might be worth? Contact us for a FREE valuation!

Our team is ready to help you sell your home for the highest possible price ASAP
Key Details
Sold Price $371,000
Property Type Single Family Home
Sub Type Single Family Residence
Listing Status Sold
Purchase Type For Sale
Square Footage 2,152 sqft
Price per Sqft $172
MLS Listing ID 72980909
Sold Date 08/01/22
Style Raised Ranch
Bedrooms 3
Full Baths 1
Year Built 1974
Annual Tax Amount $4,398
Tax Year 2022
Lot Size 0.490 Acres
Acres 0.49
Property Description
This split-level ranch has been tastefully updated. The first thing you'll notice is the gleaming hardwood floors that flow throughout the main living area. This home features some great flexibility with the front dining room and back living room which are both just off the kitchen. The spacious kitchen offers a large island and a pellet stove which is a great alternative source of heat. The living room features cathedral ceilings and several large windows. All 3 bedrooms are on the main level and have good-sized closets for storage. The lower level has a family room and office. The family room has a bar and an electric fireplace. The roof was done in 2018, the well pump in 2020, and the septic was installed in 2013 APO. The Central air will help cool you down this summer or you can enjoy the Summer on your vinyl deck. The location provides easy commuting to Boston Rd or the MA Pike.
Location
State MA
County Hampden
Zoning Res
Direction Three Rivers Rd to Circle Dr to Laurel Rd
Rooms
Family Room Flooring - Wall to Wall Carpet
Basement Partially Finished, Interior Entry, Bulkhead
Primary Bedroom Level Main
Dining Room Flooring - Wood, Window(s) - Bay/Bow/Box
Kitchen Wood / Coal / Pellet Stove, Flooring - Wood, Dining Area, Kitchen Island
Interior
Interior Features Office
Heating Baseboard
Cooling Central Air
Flooring Wood, Flooring - Wall to Wall Carpet
Appliance Range, Dishwasher, Refrigerator, Oil Water Heater
Laundry In Basement
Exterior
Exterior Feature Rain Gutters, Storage, Sprinkler System
Garage Spaces 1.0
Roof Type Shingle
Total Parking Spaces 3
Garage Yes
Building
Foundation Concrete Perimeter
Sewer Inspection Required for Sale, Private Sewer
Water Private
Architectural Style Raised Ranch
Read Less
Bought with Lauren Niles • Coldwell Banker Realty - Chicopee



