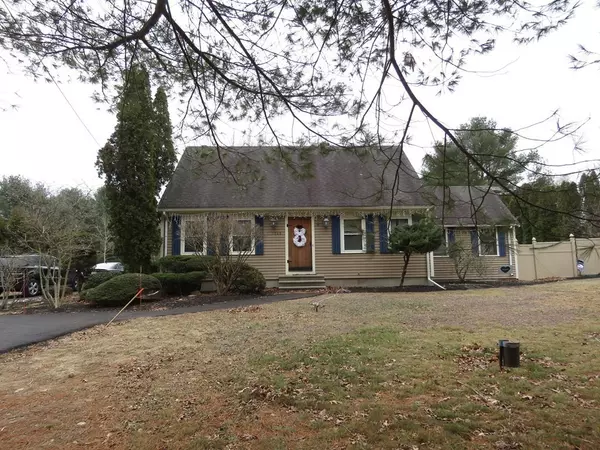For more information regarding the value of a property, please contact us for a free consultation.
1305 Reed Dartmouth, MA 02747
Want to know what your home might be worth? Contact us for a FREE valuation!

Our team is ready to help you sell your home for the highest possible price ASAP
Key Details
Sold Price $465,000
Property Type Single Family Home
Sub Type Single Family Residence
Listing Status Sold
Purchase Type For Sale
Square Footage 1,544 sqft
Price per Sqft $301
MLS Listing ID 72938378
Sold Date 08/03/22
Style Cape
Bedrooms 3
Full Baths 2
Half Baths 1
HOA Y/N false
Year Built 1978
Annual Tax Amount $3,826
Tax Year 2022
Lot Size 0.920 Acres
Acres 0.92
Property Description
Great Dartmouth location with lots of potential ! This 7 room 2.5 bath Cape style home sits on just about an acre of land and has so much to offer. Newer hot water tank and new furnace in 2018. Some new windows. The first level has a kitchen with breakfast bar, dining area and full bath. A hallway leads conveniently to a good size "open style" family /sun room & wet bar The living room with staircase opens to the dining area. Second level has three bedrooms and a full bath. Mostly Hardwood flooring. There is a finished basement with laundry, presently being used as a daycare. Large yard has a shed, plus pool shed, fenced in pool area with deck, Pool does need updating. Blacktop driveway with parking for 6-8 cars. New well pump installed in 2022 with new filtration tank. Easy Highway access....Mostly Saturday showings and after 5:30 weekdays. Seller will be installing new 3 bedroom septic.
Location
State MA
County Bristol
Zoning SRB
Direction Hixville Rd a left on Reed ...
Rooms
Basement Full, Finished, Interior Entry, Concrete
Interior
Interior Features Wet Bar
Heating Baseboard, Oil, Electric
Cooling None
Flooring Wood, Carpet, Hardwood
Appliance Range, Dishwasher, Microwave, Electric Water Heater, Utility Connections for Electric Range, Utility Connections for Electric Oven, Utility Connections for Electric Dryer
Laundry In Basement, Washer Hookup
Exterior
Exterior Feature Storage
Fence Fenced
Pool In Ground
Community Features Park, Walk/Jog Trails, Stable(s), Medical Facility, Conservation Area, Highway Access, Public School, University
Utilities Available for Electric Range, for Electric Oven, for Electric Dryer, Washer Hookup
Waterfront false
Roof Type Shingle
Parking Type Paved Drive, Off Street, Paved
Total Parking Spaces 8
Garage No
Private Pool true
Building
Lot Description Wooded
Foundation Concrete Perimeter
Sewer Private Sewer
Water Private
Schools
Elementary Schools George H Potter
Middle Schools Quinn
High Schools Dartmouth
Others
Senior Community false
Read Less
Bought with Rebecca Correia • Realty One Group Executives
GET MORE INFORMATION




