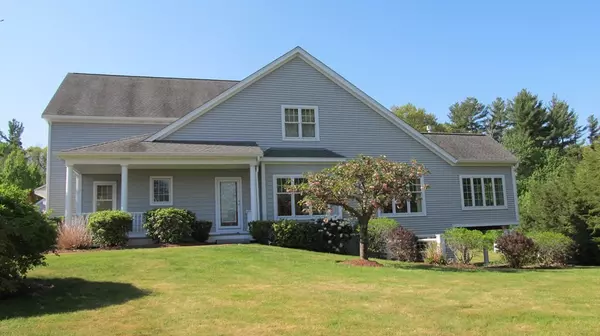For more information regarding the value of a property, please contact us for a free consultation.
52 Hummock #52 Hudson, MA 01749
Want to know what your home might be worth? Contact us for a FREE valuation!

Our team is ready to help you sell your home for the highest possible price ASAP
Key Details
Sold Price $800,000
Property Type Condo
Sub Type Condominium
Listing Status Sold
Purchase Type For Sale
Square Footage 3,357 sqft
Price per Sqft $238
MLS Listing ID 72982703
Sold Date 07/25/22
Bedrooms 2
Full Baths 2
Half Baths 1
HOA Fees $688
HOA Y/N true
Year Built 2008
Annual Tax Amount $9,945
Tax Year 2022
Property Description
ELEGANT 10 RM END UNIT in Sauta Farms private, picturesque, age 55+ community w/gorgeous landscaping & 2 car garage. Open floor plan w/vaulted ceiling, beautiful architectural details, moldings, distinctive columns and recessed lighting. Living rm w/gas fireplace & french doors leading to 4 seasons heated sunroom overlooking deck. Entertainment size dining rm, Stunning kitchen w/6 burner stove top, upgraded cabinets and charming breakfast nook. Primary bdrm has a tray ceiling, walk-in closet, generous linen closet, En-suite bath w/7' shower w/seat and vanity w/double sinks. Walk up to 2nd level w/large loft sitting rm. overlooking 1st level, full bath & 20' long 2nd bdrm. w/2 closets. A 31' attic area w/space to add additional room plus space for storage. Lower level w/office/guest rm,exercise rm, family rm w/ gas fireplace & walk out to back yard w/evergreen trees & flowering shrubs. Don't miss the clubhouse w/activities. You will love the easy living in this wonderful community,
Location
State MA
County Middlesex
Zoning CND
Direction Main St, to Sauta Farm Way to Hummock Way
Rooms
Family Room Flooring - Wall to Wall Carpet, Recessed Lighting
Primary Bedroom Level Main
Dining Room Flooring - Hardwood, Lighting - Overhead
Kitchen Flooring - Hardwood, Dining Area, Countertops - Stone/Granite/Solid, Cabinets - Upgraded, Recessed Lighting, Stainless Steel Appliances, Lighting - Overhead
Interior
Interior Features Ceiling Fan(s), Recessed Lighting, Loft, Office, Exercise Room, Internet Available - Broadband
Heating Forced Air, Natural Gas
Cooling Central Air
Flooring Tile, Carpet, Hardwood, Flooring - Wall to Wall Carpet
Fireplaces Number 2
Fireplaces Type Family Room, Living Room
Appliance Oven, Dishwasher, Countertop Range, Refrigerator, Washer, Dryer, Tank Water Heater, Plumbed For Ice Maker, Utility Connections for Electric Range
Laundry Closet/Cabinets - Custom Built, Main Level, Dryer Hookup - Dual, Washer Hookup, First Floor, In Unit
Exterior
Exterior Feature Professional Landscaping
Garage Spaces 2.0
Community Features Shopping, Golf, Medical Facility, Conservation Area, Highway Access, Adult Community
Utilities Available for Electric Range, Washer Hookup, Icemaker Connection
Waterfront false
Waterfront Description Beach Front, Lake/Pond
Roof Type Shingle
Parking Type Attached, Garage Door Opener
Total Parking Spaces 2
Garage Yes
Building
Story 2
Sewer Private Sewer
Water Public
Others
Pets Allowed Yes w/ Restrictions
Read Less
Bought with Louis Stephan • Berkshire Hathaway HomeServices Stephan Real Estate
GET MORE INFORMATION




