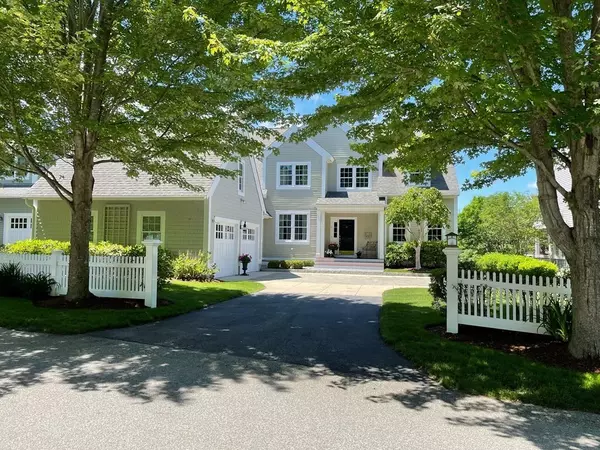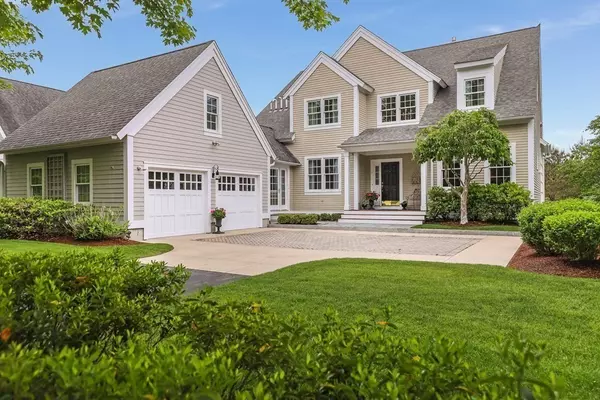For more information regarding the value of a property, please contact us for a free consultation.
11 Bridge Gate Plymouth, MA 02360
Want to know what your home might be worth? Contact us for a FREE valuation!

Our team is ready to help you sell your home for the highest possible price ASAP
Key Details
Sold Price $1,011,000
Property Type Single Family Home
Sub Type Single Family Residence
Listing Status Sold
Purchase Type For Sale
Square Footage 3,244 sqft
Price per Sqft $311
Subdivision The Pinehills / Bridge Gate
MLS Listing ID 72993432
Sold Date 08/04/22
Style Contemporary
Bedrooms 3
Full Baths 3
Half Baths 1
HOA Fees $393/mo
HOA Y/N true
Year Built 2005
Annual Tax Amount $9,579
Tax Year 2022
Lot Size 0.260 Acres
Acres 0.26
Property Description
A new listing in the Bridge Gate neighborhood!! This Chilton style home is beautiful inside & out. You will not want to leave the porch & deck w panoramic golf views. Bright living room w gleaming hardwood floors & custom built-ins. Gourmet dine in kitchen w pretty cream cabs, st steel appliances, dbl wall ovens, countertop range w direct vent to outside. First floor main suite w vaulted ceiling, 2 custom walk-ins & large master bath, jetted tub & tiled walk-in shower. Hardwood staircase leads you to 2 guest bedrooms, full bath & loft. LL includes 2 bonus rooms, full bath & slider which lead to a gorgeous relaxing backyard. This home has been had many improvements & updates which include 2019 outside painting, 2021 inside painting, all trim, corner boards, decking, white caps replaced, decorative lighting inside & out, Nest thermostats, 3 new Bosch A/C units 2022 w heat pumps, new tankless hot water heater in 2022, new lawn 2021, surround sound in living room
Location
State MA
County Plymouth
Area Pinehills
Zoning RR
Direction Route 3 to Exit 7 (Old Exit 3) to The Pinehills
Rooms
Basement Full, Partially Finished, Walk-Out Access, Interior Entry
Primary Bedroom Level Main
Dining Room Flooring - Hardwood, Recessed Lighting
Kitchen Flooring - Hardwood, Dining Area, Pantry, Countertops - Stone/Granite/Solid, Exterior Access, Recessed Lighting, Stainless Steel Appliances
Interior
Interior Features Closet/Cabinets - Custom Built, Recessed Lighting, Closet, Bathroom - With Shower Stall, Closet - Linen, Den, Mud Room, Loft, Bonus Room, Bathroom, Central Vacuum
Heating Forced Air, Natural Gas
Cooling Central Air
Flooring Tile, Carpet, Hardwood, Flooring - Wall to Wall Carpet, Flooring - Stone/Ceramic Tile, Flooring - Hardwood
Fireplaces Number 1
Fireplaces Type Living Room
Appliance Oven, Dishwasher, Disposal, Microwave, Countertop Range, Refrigerator, Washer, Dryer, Gas Water Heater, Tank Water Heaterless, Plumbed For Ice Maker, Utility Connections for Gas Range, Utility Connections Outdoor Gas Grill Hookup
Laundry Laundry Closet, Closet/Cabinets - Custom Built, Flooring - Hardwood, Countertops - Upgraded, Exterior Access, Wainscoting, First Floor
Exterior
Exterior Feature Balcony, Rain Gutters, Professional Landscaping, Sprinkler System, Decorative Lighting
Garage Spaces 2.0
Community Features Shopping, Pool, Tennis Court(s), Walk/Jog Trails, Golf
Utilities Available for Gas Range, Icemaker Connection, Outdoor Gas Grill Hookup
Roof Type Shingle
Total Parking Spaces 2
Garage Yes
Building
Lot Description Wooded
Foundation Concrete Perimeter
Sewer Other
Water Private
Architectural Style Contemporary
Others
Senior Community false
Read Less
Bought with Peter Werthen • Coldwell Banker Realty - Plymouth



