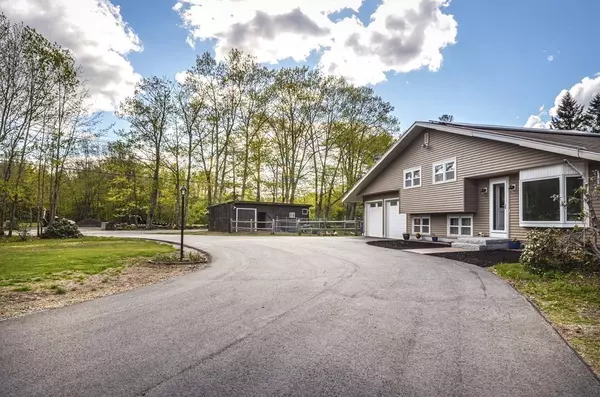For more information regarding the value of a property, please contact us for a free consultation.
171 Gardner Rd Hubbardston, MA 01452
Want to know what your home might be worth? Contact us for a FREE valuation!

Our team is ready to help you sell your home for the highest possible price ASAP
Key Details
Sold Price $430,000
Property Type Single Family Home
Sub Type Single Family Residence
Listing Status Sold
Purchase Type For Sale
Square Footage 1,640 sqft
Price per Sqft $262
MLS Listing ID 72986234
Sold Date 08/05/22
Bedrooms 3
Full Baths 2
Year Built 1977
Annual Tax Amount $3,713
Tax Year 2022
Lot Size 0.900 Acres
Acres 0.9
Property Description
This spacious well groomed property offers 3 bed/ 2baths, 2 car garage equipped for full size pickup, a large level yard and a barn with paddocks for all your animal needs. Enter into the open concept living/dining/kitchen with oak cabinets and plenty of counter space. The large family room downstairs with wood burning fireplace is great for entertaining. Upstairs the master bedroom is located directly off the main bath with laundry, and great view of the back yard. Two other bedrooms complete the second level. Plenty of storage and work areas throughout! Multiple heating systems/options: electric, FHA by oil, and propane in the garage. Two sliders lead to the beautiful wrap-around stamped concrete patio, overlooking the back yard and paddock. Natural woodwork throughout and many recent improvements, including solar panels, a new furnace, 2 new 330 gallon oil tanks, fencing and much more. Expanded circular drive offers tons of parking. Great commuter location.
Location
State MA
County Worcester
Zoning res
Direction google maps
Rooms
Family Room Flooring - Wall to Wall Carpet, Cable Hookup, Lighting - Overhead
Basement Partially Finished, Interior Entry
Primary Bedroom Level Second
Dining Room Exterior Access, Slider, Lighting - Overhead
Kitchen Breakfast Bar / Nook, Country Kitchen, Exterior Access, Lighting - Overhead
Interior
Heating Forced Air, Electric Baseboard, Oil
Cooling Window Unit(s)
Flooring Carpet, Laminate
Fireplaces Number 1
Fireplaces Type Family Room
Appliance Range, Dishwasher, Microwave, Refrigerator, Utility Connections for Electric Range, Utility Connections for Electric Dryer
Laundry Washer Hookup
Exterior
Exterior Feature Decorative Lighting, Horses Permitted
Garage Spaces 2.0
Fence Fenced/Enclosed, Fenced
Community Features Shopping, Medical Facility, Laundromat, Highway Access, Public School
Utilities Available for Electric Range, for Electric Dryer, Washer Hookup
Waterfront false
Roof Type Shingle
Parking Type Attached, Garage Door Opener, Heated Garage, Paved Drive, Off Street, Paved
Total Parking Spaces 10
Garage Yes
Building
Lot Description Corner Lot, Cleared, Farm, Level
Foundation Concrete Perimeter
Sewer Private Sewer
Water Private
Schools
Elementary Schools Center
High Schools Quabbin
Read Less
Bought with James Casey • Berkshire Hathaway HomeServices Commonwealth Real Estate
GET MORE INFORMATION




