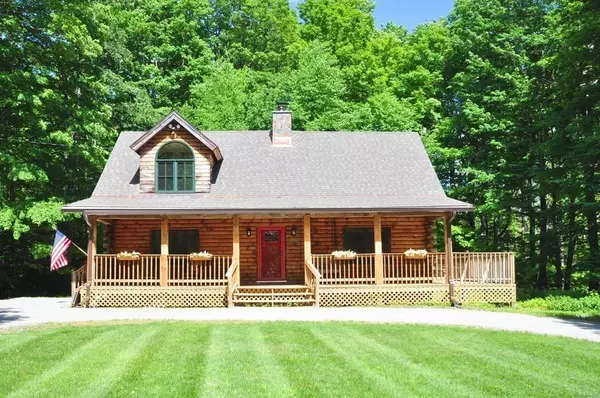For more information regarding the value of a property, please contact us for a free consultation.
17 View Dr Tolland, MA 01034
Want to know what your home might be worth? Contact us for a FREE valuation!

Our team is ready to help you sell your home for the highest possible price ASAP
Key Details
Sold Price $421,700
Property Type Single Family Home
Sub Type Single Family Residence
Listing Status Sold
Purchase Type For Sale
Square Footage 1,558 sqft
Price per Sqft $270
Subdivision Wildwood
MLS Listing ID 72996430
Sold Date 08/11/22
Style Log
Bedrooms 3
Full Baths 2
HOA Fees $180/ann
HOA Y/N true
Year Built 1988
Annual Tax Amount $2,309
Tax Year 2022
Lot Size 0.390 Acres
Acres 0.39
Property Description
Elegant meets Country in this wonderfully refurbished log home located in Private Berkshire Lake Community. This welcoming and comfortable log home features; new Marvin windows and sliders, engineered hardwood floors, new bathrooms, new kitchen, whole house water filtration system and much more. Kitchen with granite counters, tile backsplash, SS appliances overlooks the open dining area with antler chandelier & sliders to the wraparound deck. The light-filled great room with vaulted ceiling, Floor to Ceiling stone fireplace with new wood stove insert. There are 2 large bedrooms with beautiful full bath to finish the 1st floor. 2nd floor has a large open loft and Master Suite sanctuary with vaulted beamed ceilings 2 closets. Master bath with double vanity, cast iron clawfoot soaking tub, walk-in shower and tile floor. Updates also include gravel driveway, roof, furnace, hot water heater and security camera system.
Location
State MA
County Hampden
Zoning Res
Direction GPS works
Rooms
Basement Full, Interior Entry, Bulkhead, Concrete, Unfinished
Primary Bedroom Level Second
Dining Room Ceiling Fan(s), Beamed Ceilings, Vaulted Ceiling(s), Balcony - Interior, Exterior Access, Open Floorplan, Lighting - Overhead
Kitchen Beamed Ceilings, Flooring - Wood, Countertops - Stone/Granite/Solid, Cabinets - Upgraded, Open Floorplan, Stainless Steel Appliances, Gas Stove, Lighting - Overhead
Interior
Interior Features Ceiling Fan(s), Beamed Ceilings, Balcony - Interior, Den, Internet Available - Broadband
Heating Baseboard, Oil, Wood
Cooling None
Flooring Wood, Tile, Engineered Hardwood, Flooring - Wood
Fireplaces Number 1
Fireplaces Type Living Room
Appliance Range, Dishwasher, Microwave, Refrigerator, Washer, Dryer, Oil Water Heater, Utility Connections for Gas Range, Utility Connections for Gas Dryer
Laundry In Basement
Exterior
Community Features Tennis Court(s), Walk/Jog Trails, Laundromat, Conservation Area
Utilities Available for Gas Range, for Gas Dryer
Waterfront false
Waterfront Description Beach Front, Beach Access, Lake/Pond, 0 to 1/10 Mile To Beach, Beach Ownership(Private,Association)
Roof Type Shingle
Parking Type Off Street, Stone/Gravel
Total Parking Spaces 6
Garage No
Building
Lot Description Wooded, Level
Foundation Concrete Perimeter
Sewer Private Sewer
Water Private
Schools
Elementary Schools Woodland
Middle Schools Powdermill
High Schools Stgrh
Read Less
Bought with David P. Hall • Berkshire Hathaway Home Service New England Properties
GET MORE INFORMATION




