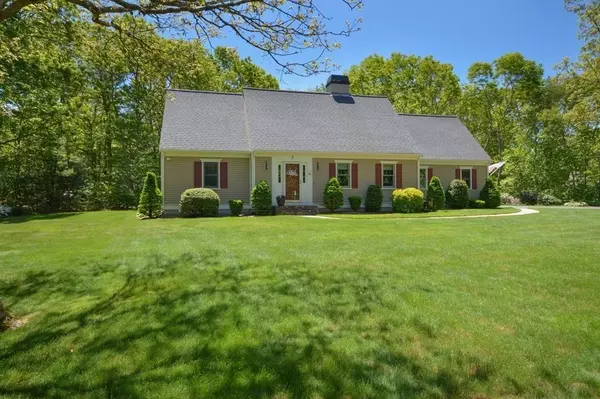For more information regarding the value of a property, please contact us for a free consultation.
5 Vanbuskirk Way Sandwich, MA 02563
Want to know what your home might be worth? Contact us for a FREE valuation!

Our team is ready to help you sell your home for the highest possible price ASAP
Key Details
Sold Price $735,000
Property Type Single Family Home
Sub Type Single Family Residence
Listing Status Sold
Purchase Type For Sale
Square Footage 1,970 sqft
Price per Sqft $373
Subdivision Fox Bottom Estates
MLS Listing ID 72988226
Sold Date 08/08/22
Style Cape
Bedrooms 3
Full Baths 2
Year Built 1995
Annual Tax Amount $6,254
Tax Year 2022
Lot Size 1.110 Acres
Acres 1.11
Property Description
Curb Appeal Galore and meticulous inside and out! Who wouldn't want to step inside this beautiful Cape Cod home set on an acre of landscaped beauty. Original owners have taken great pride in this home. The living room features cathedral ceiling and gas fireplace for those warm cozy evenings. The kitchen is the hub of the main level and features a dining area with built-ins and french doors to the all season sunroom addition overlooking the private back yard. There is access to the patio with retractable awning and recently added fire pit. The primary bedroom is on the first floor with access to full bath and laundry. The layout affords one floor living with guest space upstairs. There are two large bedrooms and full bath on the second floor. The two car garage is attached. Other improvements include: three mini-split a/c units, newer roof and Andersen windows, irrigation, generator.
Location
State MA
County Barnstable
Zoning R-2
Direction Cotuit Road to Farmersville Road to Vanbuskirk Way
Rooms
Family Room Vaulted Ceiling(s), Flooring - Wood, Slider
Basement Full, Interior Entry, Bulkhead
Primary Bedroom Level First
Kitchen Flooring - Stone/Ceramic Tile, Dining Area, Countertops - Stone/Granite/Solid
Interior
Heating Baseboard, Natural Gas, Ductless
Cooling Ductless
Flooring Wood, Tile, Carpet
Fireplaces Number 1
Fireplaces Type Living Room
Appliance Range, Dishwasher, Microwave, Refrigerator, Gas Water Heater, Tank Water Heater
Laundry First Floor
Exterior
Exterior Feature Sprinkler System
Garage Spaces 2.0
Waterfront false
Roof Type Shingle
Parking Type Attached, Garage Door Opener, Paved Drive
Total Parking Spaces 2
Garage Yes
Building
Lot Description Level
Foundation Concrete Perimeter
Sewer Private Sewer
Water Public
Read Less
Bought with Non Member • Non Member Office
GET MORE INFORMATION




