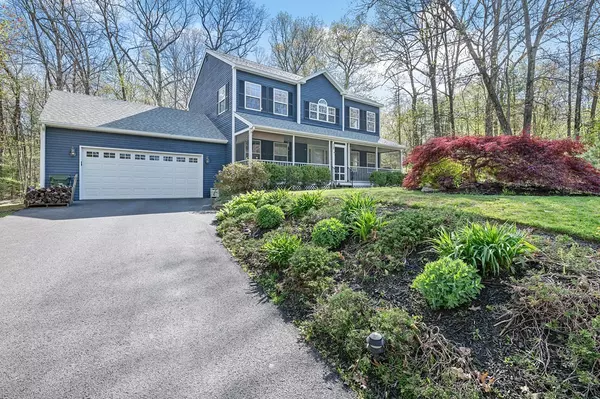For more information regarding the value of a property, please contact us for a free consultation.
3 Auciello Drive Hopkinton, MA 01748
Want to know what your home might be worth? Contact us for a FREE valuation!

Our team is ready to help you sell your home for the highest possible price ASAP
Key Details
Sold Price $737,000
Property Type Single Family Home
Sub Type Single Family Residence
Listing Status Sold
Purchase Type For Sale
Square Footage 2,140 sqft
Price per Sqft $344
MLS Listing ID 72981350
Sold Date 08/12/22
Style Colonial
Bedrooms 3
Full Baths 2
Half Baths 1
HOA Y/N false
Year Built 1996
Annual Tax Amount $9,290
Tax Year 2022
Lot Size 1.060 Acres
Acres 1.06
Property Description
Located on a cul-de-sac set back from the road, this 3 bedroom, 2.5 bath home is loaded with curb appeal! The huge Farmer's porch & the two-story foyer are two of the highlights entering this home. The oak cabinet kitchen has sliding pull-out drawers, pantry/broom closet and an island with a breakfast bar.The slider in the breakfast room leads to a 10 x15 entertainment size deck. Off the kitchen is the family room with wood burning stove and a newly installed triple window facing the backyard. The large primary suite has a walk-in closet and adjoining bath with whirlpool tub, shower and two separate vanities. Recessed lights, hardwood floors, new "wood look" laminate flooring (2022,) newer roof (2019) repaved driveway (2019), irrigation system, oversized garage and the exterior of the home has just been painted! Situated on over an acre of landscaped grounds overlooking the woods for privacy, this home is minutes to the beach at Lake Maspenock. Summer is just around the corner!
Location
State MA
County Middlesex
Zoning res
Direction South St to Hayward to Auciello. First house on left hand side.
Rooms
Family Room Wood / Coal / Pellet Stove, Flooring - Hardwood, Recessed Lighting
Basement Full, Interior Entry, Concrete, Unfinished
Primary Bedroom Level Second
Dining Room Ceiling Fan(s), Flooring - Laminate
Kitchen Flooring - Laminate, Dining Area, Balcony / Deck, Pantry, Kitchen Island, Breakfast Bar / Nook, Exterior Access, Recessed Lighting, Slider
Interior
Interior Features Internet Available - Unknown
Heating Baseboard, Oil
Cooling None
Flooring Tile, Carpet, Laminate, Hardwood
Appliance Range, Dishwasher, Refrigerator, Oil Water Heater, Tank Water Heaterless, Utility Connections for Electric Range, Utility Connections for Electric Oven, Utility Connections for Electric Dryer
Laundry Electric Dryer Hookup, Washer Hookup, In Basement
Exterior
Exterior Feature Rain Gutters, Storage, Sprinkler System
Garage Spaces 2.0
Community Features Public Transportation, Shopping, Park, Walk/Jog Trails, Highway Access, House of Worship, Public School, T-Station
Utilities Available for Electric Range, for Electric Oven, for Electric Dryer, Washer Hookup
Waterfront false
Waterfront Description Beach Front, Lake/Pond, 3/10 to 1/2 Mile To Beach, Beach Ownership(Public)
Roof Type Shingle
Parking Type Attached, Garage Door Opener, Workshop in Garage, Paved Drive, Paved
Total Parking Spaces 6
Garage Yes
Building
Lot Description Cul-De-Sac, Wooded
Foundation Concrete Perimeter
Sewer Private Sewer
Water Private
Others
Senior Community false
Read Less
Bought with Susan Theus • NextGen Realty, Inc.
GET MORE INFORMATION




