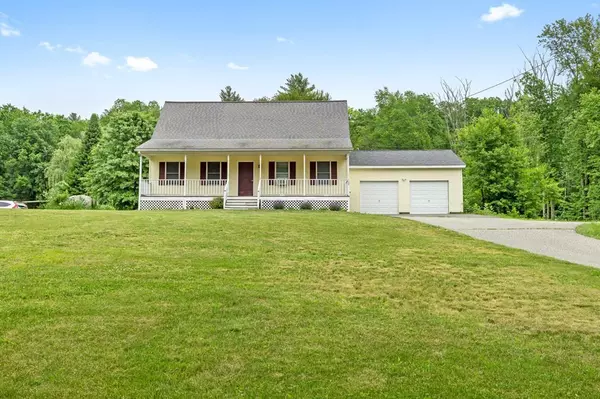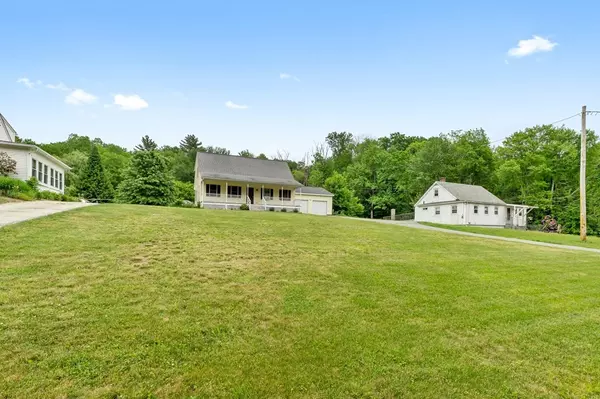For more information regarding the value of a property, please contact us for a free consultation.
109 River St Palmer, MA 01069
Want to know what your home might be worth? Contact us for a FREE valuation!

Our team is ready to help you sell your home for the highest possible price ASAP
Key Details
Sold Price $335,000
Property Type Single Family Home
Sub Type Single Family Residence
Listing Status Sold
Purchase Type For Sale
Square Footage 1,596 sqft
Price per Sqft $209
MLS Listing ID 72993330
Sold Date 08/03/22
Style Cape
Bedrooms 4
Full Baths 2
Year Built 2002
Annual Tax Amount $5,923
Tax Year 2022
Lot Size 1.370 Acres
Acres 1.37
Property Description
Plenty of room to roam inside and out with this Farmhouse Cape sitting on 1.37 acres of land. The first floor features two bedrooms, one of which could be the primary, plus a full bath. The spacious living room, opens to the dining area and kitchen with stainless steel appliances, and center island. Just off the dining area sliders to the deck overlooking your large flat backyard with a wooded backdrop. The second floor features a generous sized bedroom (could be a 2nd primary) w/ dual closets. A walk in closet is located just outside the bedroom, along with a full bath and a fourth bedroom. You are going to love the attached 2 car garage with extra storage. All this with city water and sewer!
Location
State MA
County Hampden
Direction Off of High St to River St.
Rooms
Basement Full, Interior Entry, Bulkhead, Concrete
Primary Bedroom Level Main
Kitchen Flooring - Stone/Ceramic Tile, Dining Area, Balcony / Deck, Kitchen Island, Exterior Access, Open Floorplan, Slider, Lighting - Pendant, Lighting - Overhead
Interior
Heating Baseboard, Oil
Cooling None
Flooring Tile, Vinyl, Carpet, Wood Laminate
Appliance Range, Dishwasher, Refrigerator, Washer, Dryer, Electric Water Heater, Tank Water Heater, Utility Connections for Electric Range, Utility Connections for Electric Dryer
Laundry In Basement, Washer Hookup
Exterior
Exterior Feature Rain Gutters, Garden
Garage Spaces 2.0
Community Features Shopping, Medical Facility, Laundromat, Highway Access, Public School
Utilities Available for Electric Range, for Electric Dryer, Washer Hookup
Roof Type Shingle
Total Parking Spaces 6
Garage Yes
Building
Foundation Concrete Perimeter
Sewer Public Sewer
Water Public
Architectural Style Cape
Schools
Elementary Schools Per Board Of Ed
Middle Schools Per Board Of Ed
High Schools Per Board Of Ed
Read Less
Bought with The Team • ROVI Homes



