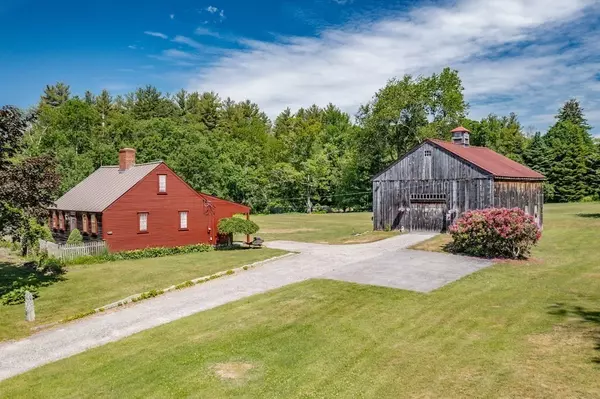For more information regarding the value of a property, please contact us for a free consultation.
101 N Main St Petersham, MA 01366
Want to know what your home might be worth? Contact us for a FREE valuation!

Our team is ready to help you sell your home for the highest possible price ASAP
Key Details
Sold Price $470,000
Property Type Single Family Home
Sub Type Single Family Residence
Listing Status Sold
Purchase Type For Sale
Square Footage 1,776 sqft
Price per Sqft $264
MLS Listing ID 72996813
Sold Date 08/15/22
Style Cape, Antique
Bedrooms 3
Full Baths 2
HOA Y/N false
Year Built 1785
Annual Tax Amount $3,342
Tax Year 2022
Lot Size 6.400 Acres
Acres 6.4
Property Description
Truly a special property! Rare opportunity to own this extremely well maintained circa 1785 antique cape style home (Historic Clark House) set on 6.4 country acres with picturesque stone walls & pond! This amazing Post and beam has so much to offer and features a 33' x 40' two story barn w/electricity (built in 1985,APO,) Central Air, Lots of Wide Plank Wood Flooring, 2 Fireplaces (one w/dutch oven), Central Vac, Wood Stove, Many Exposed Beams, Good Morning Staircase, 1st floor bedroom, Sun Room and so much more! Antique charm galore! Would be great a horse property! Deferred showings until open house Sat 6/18 at noon-2pm.
Location
State MA
County Worcester
Zoning RES
Direction New Salem Rd, Left onto N Main St
Rooms
Family Room Wood / Coal / Pellet Stove, Beamed Ceilings, Vaulted Ceiling(s), Flooring - Wood
Basement Full, Crawl Space, Interior Entry, Sump Pump, Concrete, Unfinished
Primary Bedroom Level First
Dining Room Flooring - Wood
Kitchen Flooring - Wood, Pantry, Countertops - Stone/Granite/Solid
Interior
Interior Features Beamed Ceilings, Vaulted Ceiling(s), Sun Room, Office, Central Vacuum
Heating Forced Air, Baseboard, Oil, Wood Stove
Cooling Central Air
Flooring Wood, Pine, Flooring - Wood
Fireplaces Number 2
Fireplaces Type Dining Room
Appliance Range, Dishwasher, Refrigerator, Washer, Dryer, Wine Refrigerator, Oil Water Heater
Laundry In Basement
Exterior
Exterior Feature Stone Wall
Garage Spaces 2.0
Community Features Park, Walk/Jog Trails, Public School
Utilities Available Generator Connection
Waterfront false
View Y/N Yes
View Scenic View(s)
Roof Type Shingle, Metal
Parking Type Detached, Storage, Workshop in Garage, Barn, Off Street, Unpaved
Total Parking Spaces 10
Garage Yes
Building
Lot Description Wooded, Easements, Cleared, Level
Foundation Concrete Perimeter, Other
Sewer Private Sewer
Water Private
Others
Senior Community false
Read Less
Bought with Jenn Sawin • LAER Realty Partners
GET MORE INFORMATION




