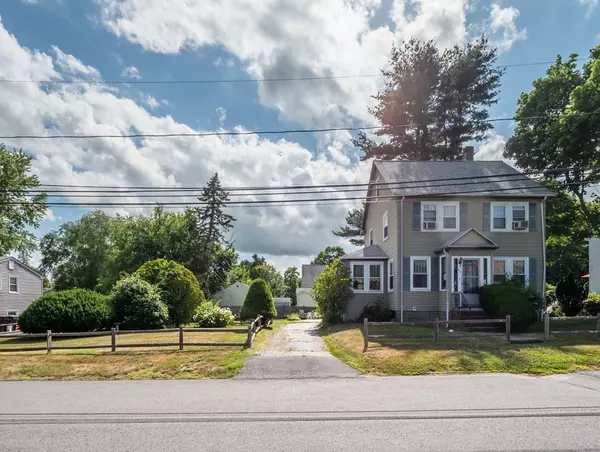For more information regarding the value of a property, please contact us for a free consultation.
65 Hooper Rd Dedham, MA 02026
Want to know what your home might be worth? Contact us for a FREE valuation!

Our team is ready to help you sell your home for the highest possible price ASAP
Key Details
Sold Price $510,000
Property Type Single Family Home
Sub Type Single Family Residence
Listing Status Sold
Purchase Type For Sale
Square Footage 1,332 sqft
Price per Sqft $382
MLS Listing ID 73005473
Sold Date 08/16/22
Style Colonial
Bedrooms 3
Full Baths 1
Half Baths 1
Year Built 1922
Annual Tax Amount $5,951
Tax Year 2022
Lot Size 0.260 Acres
Acres 0.26
Property Description
ATTN BUILDERS, Contractors, Handy People - A solid home & amazing lot with great potential in the Manor n'bhd. Vision and sweat equity will go far. The home has been in the same family for 77 years and has experienced loving times, care and maintenance--it's now time for a new owner to enjoy and update/modernize to their liking - Stripping wallpaper, painting, refinishing the hardwood floors and updating the kitchen and baths will transform this home into a modern-day gem. There's even a walk-up attic to finish for extra space. Newer roof, heated sunroom, enclosed porch. Some windows replaced. * What is truly special & unique is house sits on the right and there's a HUGE side yard* Meets lot size & frontage requirement for 2 fam lot and would require application & town approval. Buyers should explore any potential w/this lot and do their due diligence. No representations made by Seller/Agent. Super location w/easy access to train, highway, shopping & close proximity to Boston.
Location
State MA
County Norfolk
Zoning res
Direction Sprague St to Hooper.
Rooms
Basement Full, Partially Finished
Primary Bedroom Level Second
Dining Room Flooring - Hardwood
Kitchen Ceiling Fan(s), Flooring - Vinyl
Interior
Interior Features Sun Room
Heating Hot Water, Oil
Cooling None
Flooring Tile, Vinyl, Hardwood
Appliance Range, Refrigerator, Washer, Dryer, Gas Water Heater, Tank Water Heater, Utility Connections for Gas Range, Utility Connections for Electric Dryer
Laundry First Floor, Washer Hookup
Exterior
Exterior Feature Rain Gutters
Community Features Public Transportation, Shopping, Highway Access, Public School, T-Station
Utilities Available for Gas Range, for Electric Dryer, Washer Hookup
Waterfront false
Roof Type Shingle
Parking Type Paved Drive, Off Street
Total Parking Spaces 4
Garage No
Building
Lot Description Level
Foundation Block
Sewer Public Sewer
Water Public
Read Less
Bought with Donna Geihe • LAER Realty Partners
GET MORE INFORMATION




