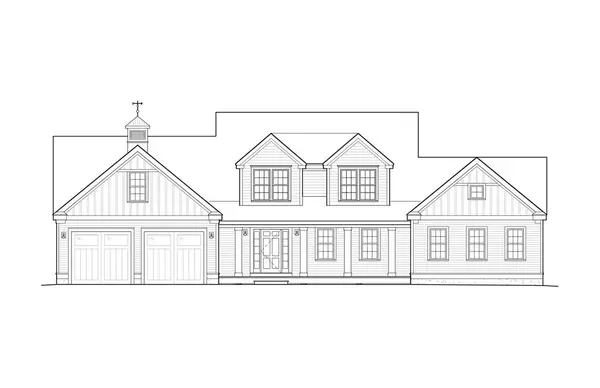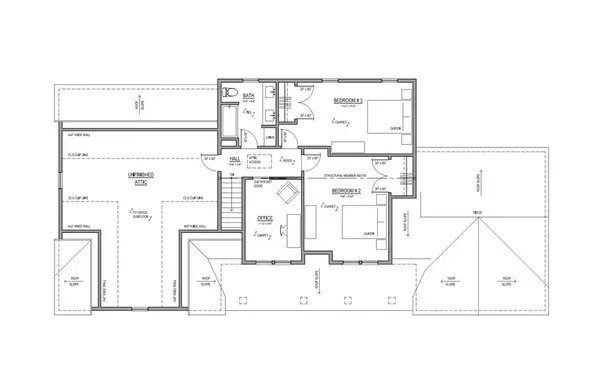For more information regarding the value of a property, please contact us for a free consultation.
11 Maxwell Lane Sandwich, MA 02563
Want to know what your home might be worth? Contact us for a FREE valuation!

Our team is ready to help you sell your home for the highest possible price ASAP
Key Details
Sold Price $775,000
Property Type Single Family Home
Sub Type Single Family Residence
Listing Status Sold
Purchase Type For Sale
Square Footage 2,300 sqft
Price per Sqft $336
Subdivision Brand New Sub Division With Beautiful Homes
MLS Listing ID 72806415
Sold Date 08/12/22
Style Cape
Bedrooms 3
Full Baths 2
Half Baths 1
Year Built 2021
Annual Tax Amount $12,000
Tax Year 2021
Lot Size 0.600 Acres
Acres 0.6
Property Description
Brand new cape in stunning new neighborhood with other similar homes, custom built 3 bed 2-1/2 bath with first floor master with full bath, walk in closet cathedral ceilings, first floor has wide open floor plan with stunning kitchen that open up into living area, first floor also has mudroom with half bath, laundry room and coat closet, upstairs offers 2 bedrooms with full bath and office, has walk in attic storage over garage, covered porch, maintenance free pvc trim and patio with fire pit makes the outside mostly maintenance free
Location
State MA
County Barnstable
Zoning r2
Direction Chase rd head west 2 miles up on left
Rooms
Basement Full
Primary Bedroom Level First
Kitchen Pantry, Countertops - Stone/Granite/Solid, Breakfast Bar / Nook, Deck - Exterior, Open Floorplan, Recessed Lighting, Slider, Gas Stove
Interior
Heating Central, Forced Air, Propane
Cooling Central Air, Dual
Flooring Wood, Tile, Carpet
Fireplaces Number 1
Fireplaces Type Living Room
Appliance Range, Dishwasher, Microwave, Countertop Range, Refrigerator, ENERGY STAR Qualified Refrigerator, ENERGY STAR Qualified Dishwasher, Cooktop, Range - ENERGY STAR, Rangetop - ENERGY STAR, Oven - ENERGY STAR, Electric Water Heater, Utility Connections for Gas Range, Utility Connections for Gas Oven, Utility Connections for Electric Oven, Utility Connections for Gas Dryer, Utility Connections for Electric Dryer
Laundry Flooring - Hardwood, First Floor, Washer Hookup
Exterior
Exterior Feature Rain Gutters, Decorative Lighting
Garage Spaces 2.0
Community Features Shopping, Pool, Tennis Court(s), Walk/Jog Trails, Golf, Bike Path, Conservation Area, Highway Access
Utilities Available for Gas Range, for Gas Oven, for Electric Oven, for Gas Dryer, for Electric Dryer, Washer Hookup
Roof Type Shingle
Total Parking Spaces 4
Garage Yes
Building
Lot Description Cul-De-Sac, Wooded, Level
Foundation Concrete Perimeter
Sewer Private Sewer
Water Private
Architectural Style Cape
Others
Senior Community false
Read Less
Bought with Melissa Morris Uhlman • RE/MAX Real Estate Center



