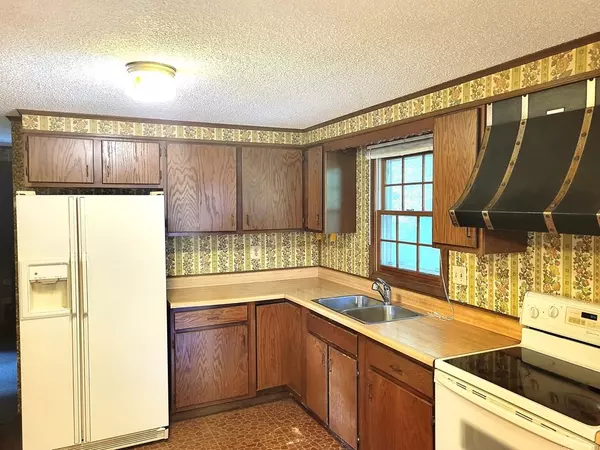For more information regarding the value of a property, please contact us for a free consultation.
4498 High St Palmer, MA 01069
Want to know what your home might be worth? Contact us for a FREE valuation!

Our team is ready to help you sell your home for the highest possible price ASAP
Key Details
Sold Price $195,000
Property Type Single Family Home
Sub Type Single Family Residence
Listing Status Sold
Purchase Type For Sale
Square Footage 960 sqft
Price per Sqft $203
MLS Listing ID 73000883
Sold Date 08/18/22
Style Ranch
Bedrooms 3
Full Baths 1
Year Built 1980
Annual Tax Amount $3,469
Tax Year 2022
Lot Size 0.380 Acres
Acres 0.38
Property Description
Bring your ideas to make this ADORABLE 1980's RANCH shine again! Perched up off the road on a third of an acre, this affordable home will be stunning again with your vision and TLC! One-floor living featuring a spacious kitchen with appliances and cozy dining area, a large living room with front entry access and lots of natural light, a full bathroom, and three good-sized bedrooms with ample closet space. The full basement offers much-needed storage space, a wood stove, and washer/dryer hookups. The privacy of the backyard is waiting for a fresh new patio where you could enjoy warm weather days away from it all! Seller states the roof is 10 years old. Easy access to the Mass Pike and local shopping and amenities! Don't wait, call today and make this charming home your own!
Location
State MA
County Hampden
Area Thorndike
Zoning res
Direction Rt. 32 to High St in Thorndike.
Rooms
Basement Full, Interior Entry, Concrete
Primary Bedroom Level Main
Kitchen Flooring - Vinyl, Dining Area, Exterior Access
Interior
Interior Features Internet Available - Unknown
Heating Electric Baseboard, Wood Stove
Cooling None
Flooring Vinyl, Carpet
Appliance Range, Refrigerator, Washer, Dryer, Electric Water Heater, Tank Water Heater, Leased Heater, Utility Connections for Electric Range, Utility Connections for Electric Dryer
Laundry Electric Dryer Hookup, Washer Hookup, In Basement
Exterior
Community Features Sidewalks
Utilities Available for Electric Range, for Electric Dryer, Washer Hookup
Roof Type Shingle
Total Parking Spaces 4
Garage No
Building
Lot Description Sloped
Foundation Concrete Perimeter
Sewer Public Sewer
Water Public
Architectural Style Ranch
Read Less
Bought with Team Cuoco • Brenda Cuoco & Associates Real Estate Brokerage



