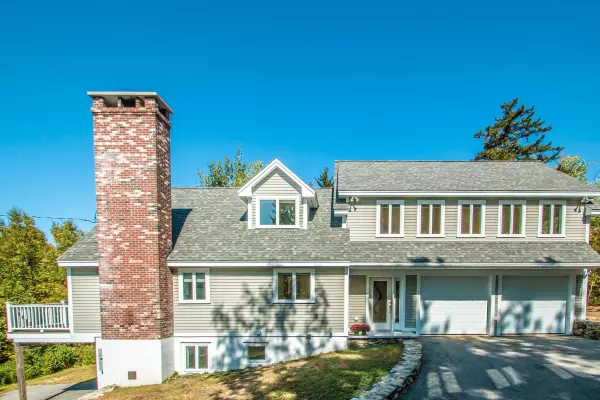Bought with Janet Nickerson • Badger Peabody & Smith Realty
For more information regarding the value of a property, please contact us for a free consultation.
11 Vista WAY Jackson, NH 03846
Want to know what your home might be worth? Contact us for a FREE valuation!

Our team is ready to help you sell your home for the highest possible price ASAP
Key Details
Sold Price $925,000
Property Type Single Family Home
Sub Type Single Family
Listing Status Sold
Purchase Type For Sale
Square Footage 2,816 sqft
Price per Sqft $328
MLS Listing ID 4915053
Sold Date 08/19/22
Style Contemporary
Bedrooms 4
Full Baths 2
Three Quarter Bath 1
Construction Status Existing
Year Built 2012
Annual Tax Amount $5,856
Tax Year 2022
Lot Size 0.560 Acres
Acres 0.56
Property Description
Look No Further – A short drive from Jackson Village, this lovely contemporary is perched on a knoll overlooking lovely mountain views. Owners have carefully and tastefully restored a 1969 built home and added quantity and quality within. Step inside to a very spacious, well designed kitchen, utilizing all the modern features of today. Open concept living/dining/kitchen with hardwood flooring, a brick fireplace in living room. Plenty of space for all. Walk upstairs to large sitting area, overlooking the views of Mt. Washington and the Presidential Range. Primary Bedroom Suite filled with built-ins. Lower level offers additional added space, family room, bedrooms, and more. Central air, radiant heat. Don’t pass this by!
Location
State NH
County Nh-carroll
Area Nh-Carroll
Zoning Residential
Rooms
Basement Entrance Interior
Basement Finished, Full, Stairs - Interior, Walkout
Interior
Interior Features Fireplace - Wood, Kitchen Island, Kitchen/Living, Primary BR w/ BA, Natural Light, Window Treatment, Laundry - 1st Floor
Heating Electric, Gas - LP/Bottle
Cooling Other
Flooring Carpet, Hardwood, Tile
Equipment Air Conditioner, Smoke Detectr-HrdWrdw/Bat
Exterior
Exterior Feature Clapboard
Garage Attached
Garage Spaces 2.0
Garage Description Driveway, Garage, Parking Spaces 1 - 10
Utilities Available Cable - Available, High Speed Intrnt -Avail, Telephone Available
Roof Type Shingle - Asphalt
Building
Lot Description Country Setting, Landscaped, Mountain View
Story 1.75
Foundation Poured Concrete
Sewer 1000 Gallon, Concrete, Private
Water Community, Drilled Well
Construction Status Existing
Schools
Elementary Schools Jackson Grammar School
Middle Schools Josiah Bartlett School
High Schools A. Crosby Kennett Sr. High
School District Sau #9
Read Less

GET MORE INFORMATION




