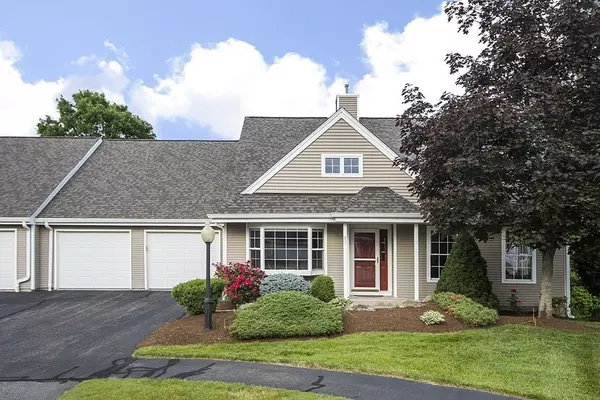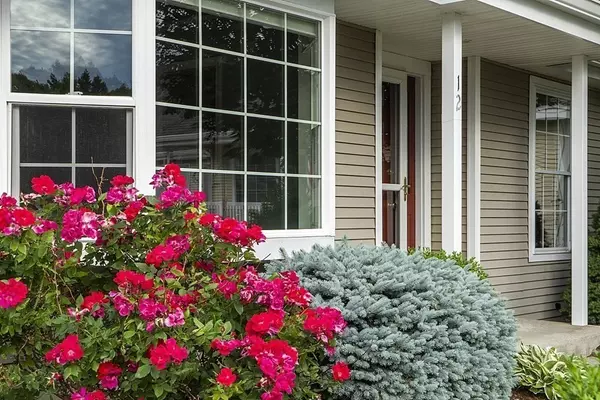For more information regarding the value of a property, please contact us for a free consultation.
12 Deerfield Way #95 Westborough, MA 01581
Want to know what your home might be worth? Contact us for a FREE valuation!

Our team is ready to help you sell your home for the highest possible price ASAP
Key Details
Sold Price $702,000
Property Type Condo
Sub Type Condominium
Listing Status Sold
Purchase Type For Sale
Square Footage 2,090 sqft
Price per Sqft $335
MLS Listing ID 72997039
Sold Date 08/19/22
Bedrooms 2
Full Baths 3
HOA Fees $699/mo
HOA Y/N true
Year Built 2000
Annual Tax Amount $9,896
Tax Year 2022
Property Description
One-owner luxurious Walker Meadow condominium is nicely sited at the end of a quiet cul-de-sac, yet very convenient to Route 9. This home, which allows for single level living, has an updated Kitchen with Dining Area with built in workstation, large Living Room with vaulted ceilings, a gas fireplace and French doors to a 3-season room overlooking a private back yard area. The Master Bedroom has a large custom walk-in closet, and Master Bathroom with soaking tub. There's approximately 1300 square feet of finished space in the walk out basement–with 4 finished rooms for all of your hobbies, as well as a full Bathroom, an unfinished workshop space and storage room. New roof, exterior trim, downspouts, skylights and washing machine and dryer in 2022. Walker Meadow is an age 55+ community, with clubhouse, walking trails and a putting green! It's a pet-friendly development, but there have not been pets in this unit.
Location
State MA
County Worcester
Direction Route 9 or Milk Street to Park Street to Wessonville Village Way. Deerfield Way is on the left.
Rooms
Family Room Bathroom - Full, Flooring - Wall to Wall Carpet, Exterior Access, Recessed Lighting
Primary Bedroom Level Main
Dining Room Flooring - Hardwood
Kitchen Flooring - Hardwood, Countertops - Stone/Granite/Solid, Remodeled, Peninsula
Interior
Interior Features Bathroom - Full, Bathroom - With Shower Stall, Home Office, Bathroom, Den
Heating Forced Air, Natural Gas
Cooling Central Air
Flooring Tile, Carpet, Hardwood, Flooring - Wall to Wall Carpet, Flooring - Stone/Ceramic Tile
Fireplaces Number 1
Fireplaces Type Living Room
Appliance Range, Dishwasher, Microwave, Refrigerator, Washer, Dryer, Gas Water Heater, Utility Connections for Electric Range, Utility Connections for Electric Oven, Utility Connections for Electric Dryer
Laundry Main Level, Electric Dryer Hookup, Washer Hookup, First Floor, In Unit
Exterior
Exterior Feature Rain Gutters
Garage Spaces 2.0
Community Features Walk/Jog Trails, Medical Facility, Highway Access, Adult Community
Utilities Available for Electric Range, for Electric Oven, for Electric Dryer, Washer Hookup
Waterfront false
Roof Type Shingle
Parking Type Attached, Garage Door Opener, Off Street, Paved
Total Parking Spaces 2
Garage Yes
Building
Story 1
Sewer Public Sewer
Water Public
Others
Pets Allowed Yes
Senior Community true
Read Less
Bought with Cherie Benoit • Keller Williams Realty Greater Worcester
GET MORE INFORMATION




