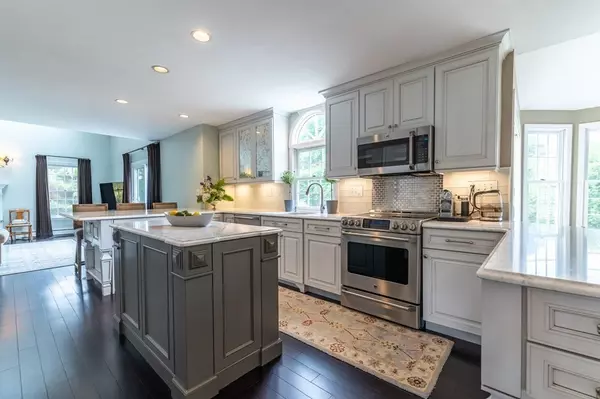For more information regarding the value of a property, please contact us for a free consultation.
7 Stewart St Hopkinton, MA 01748
Want to know what your home might be worth? Contact us for a FREE valuation!

Our team is ready to help you sell your home for the highest possible price ASAP
Key Details
Sold Price $1,150,000
Property Type Single Family Home
Sub Type Single Family Residence
Listing Status Sold
Purchase Type For Sale
Square Footage 3,405 sqft
Price per Sqft $337
MLS Listing ID 72990873
Sold Date 08/19/22
Style Colonial
Bedrooms 4
Full Baths 3
Half Baths 1
Year Built 1992
Annual Tax Amount $13,484
Tax Year 2022
Lot Size 0.950 Acres
Acres 0.95
Property Description
Rarely does a home offer direct access to miles of gorgeous lakeside trails & an amazing neighborhood like Hopkinton Springs. Welcome to this beautifully updated 4 bed/3.5 bath Colonial where kayaking, fishing, hiking & more are steps away! Vaulted foyer leads to dining room, office & updated kitchen w/ SS appliances, breakfast bar & island. Eat-in kitchen surrounded by windows overlooking forest. Family room w/ spectacular arched bookcases, cathedral ceilings, skylight & wood-burning fireplace. Slider opens to wrap-around deck. First flr laundry & stairway to bonus playroom/entertainment zone w/ wall-to-wall built-ins & abundant natural light. 3 beds on 2nd floor including primary bedroom suite w/ full bath & walk-in closet. Third floor suite includes bedroom w/ full bath, walk-in closet & own heating zone. Full walk-out basement w/ windows, perfect for expansion! 3-car garage, lush landscaping & direct access to miles of trails around Lake Whitehall!
Location
State MA
County Middlesex
Zoning A
Direction Use GPS. Spring St to Pond St to Stewart St
Rooms
Family Room Skylight, Flooring - Hardwood
Basement Full
Primary Bedroom Level Second
Dining Room Flooring - Hardwood, Chair Rail, Crown Molding
Kitchen Countertops - Stone/Granite/Solid, Countertops - Upgraded, Kitchen Island, Slider, Stainless Steel Appliances
Interior
Interior Features Home Office, Loft, Play Room
Heating Baseboard, Oil
Cooling Window Unit(s)
Flooring Tile, Carpet, Hardwood, Flooring - Hardwood, Flooring - Wall to Wall Carpet
Fireplaces Number 1
Fireplaces Type Family Room
Appliance Range, Dishwasher, Microwave, Refrigerator, Oil Water Heater, Water Heater(Separate Booster)
Laundry First Floor
Exterior
Exterior Feature Rain Gutters, Sprinkler System, Garden
Garage Spaces 3.0
Community Features Public Transportation, Shopping, Walk/Jog Trails, Golf, Conservation Area, Highway Access, House of Worship, Public School
Waterfront false
Roof Type Shingle
Parking Type Attached, Garage Door Opener, Paved Drive, Paved
Total Parking Spaces 5
Garage Yes
Building
Lot Description Level
Foundation Concrete Perimeter
Sewer Private Sewer
Water Public
Others
Acceptable Financing Contract
Listing Terms Contract
Read Less
Bought with Patriot Living Group • Lock and Key Realty Inc.
GET MORE INFORMATION




