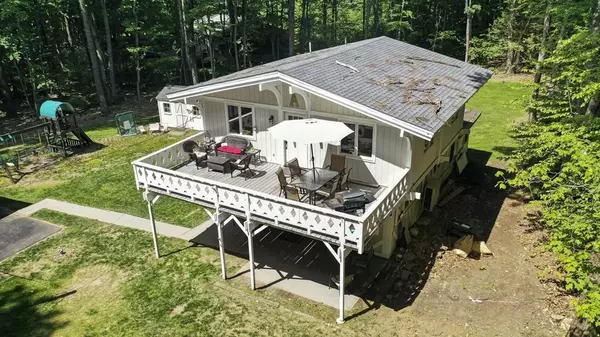For more information regarding the value of a property, please contact us for a free consultation.
503 Hilltop Road Lancaster, MA 01523
Want to know what your home might be worth? Contact us for a FREE valuation!

Our team is ready to help you sell your home for the highest possible price ASAP
Key Details
Sold Price $485,000
Property Type Single Family Home
Sub Type Single Family Residence
Listing Status Sold
Purchase Type For Sale
Square Footage 1,500 sqft
Price per Sqft $323
MLS Listing ID 72999938
Sold Date 08/22/22
Style Tudor, Cottage
Bedrooms 3
Full Baths 2
Year Built 1969
Annual Tax Amount $5,267
Tax Year 2022
Lot Size 2.050 Acres
Acres 2.05
Property Description
This unique, updated 3 bedroom, 2 bathroom home, perfectly situated on just over 2 acres in Lancaster awaits its new owner! Enter through the first floor to find detailed tray ceilings in the family room. All bedrooms are conveniently located on the first level, including the primary suite offering a large walk in closet and well placed laundry room! Upstairs, the open concept living will impress! The spacious, sundrenched living room offers vaulted ceilings and sightlines into the dining area - perfect for entertaining! The kitchen features TWO peninsulas, both with breakfast bar seating, ample cabinet space, stainless steel appliances, granite countertops and a large pantry. The oversized balcony is a great spot to sip your coffee and watch the sun rise. Additional features include barn style doors in the primary bedroom, firepit in the back yard, large shed, and enough parking for up to 8 cars. Schedule your showing TODAY!
Location
State MA
County Worcester
Zoning Res
Direction Flanagan Hill Rd to Hilltop Rd.
Rooms
Family Room Bathroom - Full, Beamed Ceilings, Flooring - Laminate, Cable Hookup, Exterior Access
Primary Bedroom Level First
Kitchen Bathroom - Full, Flooring - Laminate, Dining Area, Countertops - Stone/Granite/Solid, Breakfast Bar / Nook, Cabinets - Upgraded, Open Floorplan, Recessed Lighting, Stainless Steel Appliances
Interior
Heating Electric Baseboard, Electric, Ductless
Cooling Ductless, Other
Flooring Tile, Wood Laminate
Appliance Range, Dishwasher, Microwave, Refrigerator, Washer, Dryer, Electric Water Heater, Tank Water Heater, Utility Connections for Electric Range, Utility Connections for Electric Dryer
Laundry Flooring - Laminate, Electric Dryer Hookup, Recessed Lighting, Washer Hookup, First Floor
Exterior
Exterior Feature Balcony, Storage
Community Features Shopping, Park, Walk/Jog Trails, Stable(s), Golf, Medical Facility, Laundromat, Bike Path, Conservation Area, Highway Access, Public School
Utilities Available for Electric Range, for Electric Dryer, Washer Hookup
Waterfront false
Roof Type Shingle
Parking Type Paved Drive, Off Street, Paved
Total Parking Spaces 8
Garage No
Building
Lot Description Wooded, Additional Land Avail., Gentle Sloping, Level
Foundation Slab
Sewer Private Sewer
Water Private
Read Less
Bought with Lauren Hiller • Keller Williams Realty Signature Properties
GET MORE INFORMATION




