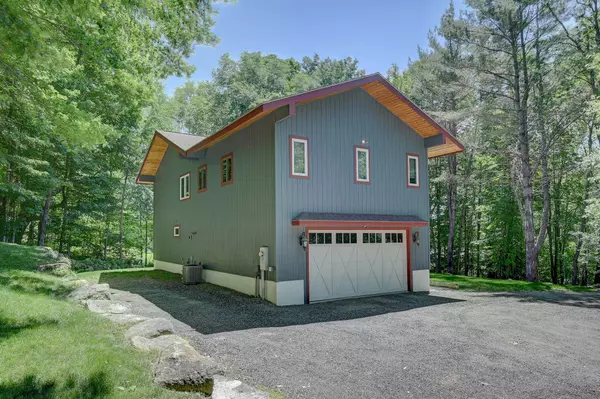Bought with Robert Kantack • Attitash Realty
For more information regarding the value of a property, please contact us for a free consultation.
8 Meserve Hill RD Jackson, NH 03846
Want to know what your home might be worth? Contact us for a FREE valuation!

Our team is ready to help you sell your home for the highest possible price ASAP
Key Details
Sold Price $672,000
Property Type Single Family Home
Sub Type Single Family
Listing Status Sold
Purchase Type For Sale
Square Footage 2,276 sqft
Price per Sqft $295
MLS Listing ID 4917234
Sold Date 08/19/22
Style Chalet,Contemporary
Bedrooms 2
Full Baths 2
Half Baths 1
Construction Status Existing
HOA Fees $82/ann
Year Built 2010
Annual Tax Amount $3,504
Tax Year 2021
Lot Size 0.550 Acres
Acres 0.55
Property Description
Delayed showings until the Open house 6/25 1-3pm! This stunning contemporary chalet, built in 2010 by CC Russo Inc, has had no detail overlooked! The main living level is bright & airy, with an abundance of windows overlooking the beautiful wooded lot. Hardwood floors flow throughout the open concept kitchen & living area, complimenting the cabinets in the kitchen & the pine ceiling above. The open kitchen has granite countertops and stainless appliances, & flows nicely into the living room. The living room is flooded with natural light from several oversized windows & doors leading to the deck. The centerpiece of the space is a cozy gas fireplace, with a beautiful stone and granite surround. Off the kitchen is a ½ bath as well as the large primary suite with a gorgeous bathroom you’ll love to pamper yourself in, with a step in glass & tile shower and a separate soaking tub. The 1st floor has a nice sized bedroom and another large bonus room, both with large closets and high ceilings. A shared full bath is between the bedrooms, and the laundry is tucked inside the utility room. Access the conveniently attached heated 2 car garage from the lower level, which has extra storage space for tools and toys. Central A/C keeps the home comfortably cool during the hot summer months, and in the winter you’ll enjoy the proximity to Attitash& Wildcat. This home is the perfect blend of modern conveniences with the comfort and coziness of a mountain home. The home is zoned commercially too!
Location
State NH
County Nh-carroll
Area Nh-Carroll
Zoning Commercial
Rooms
Basement Entrance Walkout
Basement Slab
Interior
Interior Features Central Vacuum, Ceiling Fan, Dining Area, Fireplace - Gas, Kitchen Island, Kitchen/Living, Living/Dining, Primary BR w/ BA, Natural Light, Natural Woodwork, Security, Surround Sound Wiring, Vaulted Ceiling, Walk-in Closet, Laundry - 1st Floor
Heating Gas - LP/Bottle
Cooling Central AC, Multi Zone
Flooring Carpet, Hardwood, Tile
Equipment Security System, Smoke Detector
Exterior
Exterior Feature Wood
Garage Attached
Garage Spaces 2.0
Garage Description Driveway, Garage, Off Street
Utilities Available Underground Utilities
Roof Type Shingle - Asphalt
Building
Lot Description Country Setting, Wooded
Story 2
Foundation Slab w/ Frost Wall
Sewer 1000 Gallon, Concrete, Leach Field, Private, Septic
Water Drilled Well, Private
Construction Status Existing
Schools
Elementary Schools Jackson Grammar School
Middle Schools Josiah Bartlett School
High Schools A. Crosby Kennett Sr. High
School District Sau #9
Read Less

GET MORE INFORMATION




