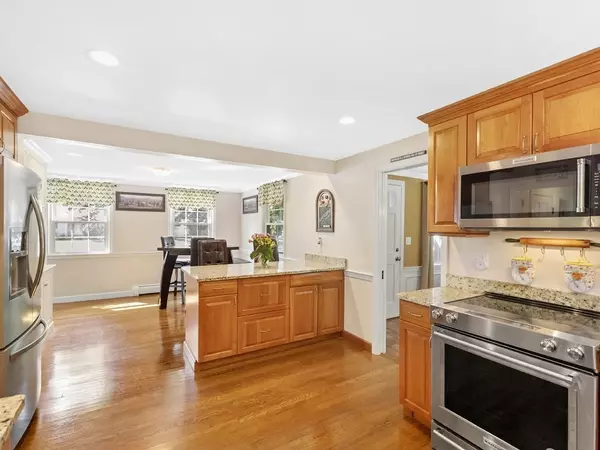For more information regarding the value of a property, please contact us for a free consultation.
152 Conant Road Westwood, MA 02090
Want to know what your home might be worth? Contact us for a FREE valuation!

Our team is ready to help you sell your home for the highest possible price ASAP
Key Details
Sold Price $1,200,000
Property Type Single Family Home
Sub Type Single Family Residence
Listing Status Sold
Purchase Type For Sale
Square Footage 3,740 sqft
Price per Sqft $320
MLS Listing ID 72999371
Sold Date 08/16/22
Style Colonial, Cape, Gambrel /Dutch
Bedrooms 4
Full Baths 2
Half Baths 2
Year Built 1962
Annual Tax Amount $13,766
Tax Year 2022
Lot Size 0.920 Acres
Acres 0.92
Property Description
A commuter’s dream, just minutes from highway, coupled with nationally recognized school system in Westwood makes this meticulously maintained Cape an ideal home!! Set on a private .92 acre fenced level lot close to Hale Reservation. A bright eat in kitchen with new SS appliances seamlessly flows to a formal DR and large family room which opens to the inviting oversized deck. An elegant front to back fireplaced living room includes French doors, and a mudroom and half bath round out the practicality of the first floor. Second floor includes a spacious primary BR suite flooded with natural light, generous walk-in closet space and bath with walk-in shower. Spread out in three generous sized BRs, enjoy an office and a laundry room. Newly finished basement boasts state-of-the-art kitchen with Wolf stove, farmhouse sink, renovated half bath and recreation room. Central Air and beautiful lush landscaping with an inground sprinkler system.
Location
State MA
County Norfolk
Zoning RES
Direction Route 109/High Street to Conant Road
Rooms
Family Room Flooring - Hardwood
Basement Full, Finished
Primary Bedroom Level Second
Dining Room Flooring - Hardwood, Window(s) - Bay/Bow/Box
Kitchen Countertops - Stone/Granite/Solid
Interior
Interior Features Countertops - Stone/Granite/Solid, Bathroom, Kitchen, Game Room, Office
Heating Baseboard, Oil
Cooling Central Air, Window Unit(s)
Flooring Tile, Hardwood, Flooring - Hardwood
Fireplaces Number 1
Fireplaces Type Living Room
Appliance Disposal, Microwave, ENERGY STAR Qualified Refrigerator, ENERGY STAR Qualified Dryer, ENERGY STAR Qualified Dishwasher, ENERGY STAR Qualified Washer, Range - ENERGY STAR, Stainless Steel Appliance(s)
Laundry Second Floor
Exterior
Exterior Feature Storage, Professional Landscaping
Garage Spaces 2.0
Fence Fenced/Enclosed, Fenced
Community Features Public Transportation, Shopping, Park, Walk/Jog Trails, Golf, Medical Facility, Bike Path, Conservation Area, Highway Access, House of Worship, Private School, Public School, T-Station
Waterfront false
Waterfront Description Beach Front, Lake/Pond, 1/2 to 1 Mile To Beach, Beach Ownership(Private)
Roof Type Shingle
Parking Type Attached, Paved Drive, Off Street, Paved
Total Parking Spaces 8
Garage Yes
Building
Foundation Concrete Perimeter
Sewer Public Sewer
Water Public
Schools
Elementary Schools Deerfield
Middle Schools Thurston Middle
High Schools Westwood High
Read Less
Bought with Christine Norcross & Partners • William Raveis R.E. & Home Services
GET MORE INFORMATION




