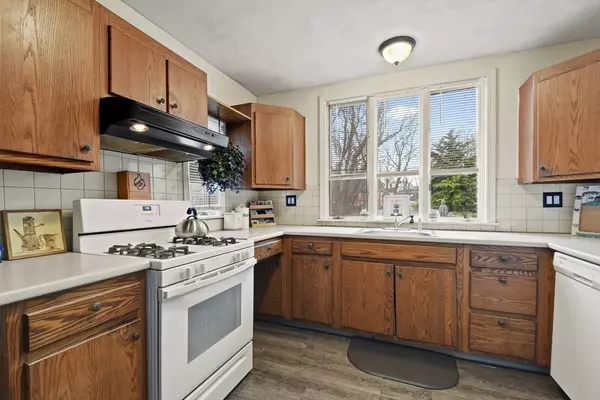For more information regarding the value of a property, please contact us for a free consultation.
43 Prospect Street #43 Georgetown, MA 01833
Want to know what your home might be worth? Contact us for a FREE valuation!

Our team is ready to help you sell your home for the highest possible price ASAP
Key Details
Sold Price $390,000
Property Type Condo
Sub Type Condominium
Listing Status Sold
Purchase Type For Sale
Square Footage 1,082 sqft
Price per Sqft $360
MLS Listing ID 72974589
Sold Date 08/31/22
Bedrooms 3
Full Baths 1
HOA Y/N false
Year Built 1910
Annual Tax Amount $4,292
Tax Year 2022
Property Description
Welcome home to this 3 bedroom duplex style condo nestled within the highly sought after town of Georgetown. Upon entering you will adore the sun-drenched living space this condo features consisting of a living room, a cabinet packed kitchen where you will love to cook those Homestyle meals in & a dining room w/ a built in to showcase those heirlooms. The second level has a full bath & 2 bedrooms with ample closet space. Tucked away on the third floor is another bedroom offering large windows and spacious closet. Your new home has been recently painted & has a newer roof. Enjoy your morning coffee on the 3 season porch, or soaking up the rays of sunshine on the back deck overlooking the fenced in backyard. All of this just minutes to the up-and-coming downtown area, shops, trails & more! Commuters Dream with easy access to Rt 95.
Location
State MA
County Essex
Zoning R
Direction 95 to West Main Street (133) to Prospect Street
Rooms
Basement Y
Primary Bedroom Level Second
Dining Room Closet, Closet/Cabinets - Custom Built, Flooring - Laminate
Kitchen Flooring - Laminate, Pantry, Deck - Exterior, Exterior Access, Gas Stove
Interior
Heating Forced Air, Oil
Cooling None
Flooring Wood, Vinyl, Carpet, Wood Laminate
Appliance Range, Oven, Dishwasher, Refrigerator, Gas Water Heater, Tank Water Heater, Utility Connections for Gas Oven, Utility Connections for Electric Dryer
Laundry Electric Dryer Hookup, Washer Hookup, In Basement, In Unit
Exterior
Exterior Feature Storage
Fence Fenced
Community Features Public Transportation, Shopping, Tennis Court(s), Park, Walk/Jog Trails, Stable(s), Golf, Medical Facility, Laundromat, Bike Path, Conservation Area, Highway Access, Public School
Utilities Available for Gas Oven, for Electric Dryer
Waterfront false
Roof Type Shingle
Parking Type Off Street, Paved
Total Parking Spaces 3
Garage No
Building
Story 3
Sewer Private Sewer
Water Public
Others
Pets Allowed Yes
Read Less
Bought with Chris Cameron • William Raveis R.E. & Home Services
GET MORE INFORMATION




