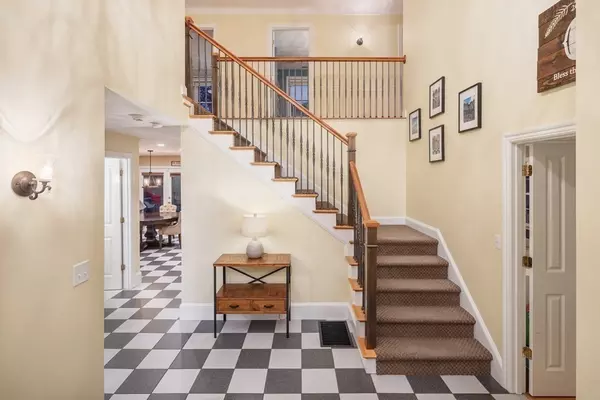For more information regarding the value of a property, please contact us for a free consultation.
26 Londonderry Ln Georgetown, MA 01833
Want to know what your home might be worth? Contact us for a FREE valuation!

Our team is ready to help you sell your home for the highest possible price ASAP
Key Details
Sold Price $980,000
Property Type Single Family Home
Sub Type Single Family Residence
Listing Status Sold
Purchase Type For Sale
Square Footage 3,739 sqft
Price per Sqft $262
Subdivision Littles Hill
MLS Listing ID 73012067
Sold Date 08/31/22
Style Colonial
Bedrooms 4
Full Baths 2
Half Baths 1
HOA Fees $240/mo
HOA Y/N true
Year Built 2005
Annual Tax Amount $11,092
Tax Year 2022
Lot Size 0.850 Acres
Acres 0.85
Property Description
This special 4bdrm home is nestled at the end of a desirable cul-de-sac in the Littles Hill neighborhood, which is close to town, yet remote enough to offer privacy as it borders conservation land. The main floor of this gracious 3,739 SF home features a bright, spacious foyer leading to an open floor plan flowing from formal living through formal dining to a lovely eat-in kitchen w/ Jenn-Air appliances that opens to an oversized family room w/ fireplace and vaulted ceiling. Off the foyer is a newly renovated and custom-built office with French doors that let the daylight stream through while providing two workspaces and ample storage. The grand staircase leads up to the second level with four bedrooms, laundry and en suite with a spa-quality bath and additional sitting/flex room. The updated lower level has easy living options for exercise or entertainment w/ walk out onto the expansive patio and private backyard. 3 bay Garage offers even more storage. First Showings Friday OH 3:30-5.
Location
State MA
County Essex
Zoning R
Direction 133 to Andover St to Canterbury, stay left to Londonderry Lane
Rooms
Family Room Skylight, Cathedral Ceiling(s), Flooring - Wall to Wall Carpet, Cable Hookup, Open Floorplan
Basement Full, Partially Finished, Walk-Out Access, Interior Entry, Radon Remediation System
Primary Bedroom Level Second
Dining Room Flooring - Hardwood, French Doors, Chair Rail
Kitchen Flooring - Stone/Ceramic Tile, Dining Area, Pantry, Kitchen Island, Exterior Access, Open Floorplan
Interior
Interior Features Entrance Foyer, Home Office, Exercise Room, Bonus Room
Heating Forced Air, Natural Gas
Cooling Central Air
Flooring Tile, Carpet, Marble, Hardwood
Fireplaces Number 1
Fireplaces Type Family Room
Appliance Oven, Dishwasher, Disposal, Microwave, Countertop Range, Refrigerator, Washer, Dryer, Gas Water Heater
Laundry Second Floor
Exterior
Exterior Feature Sprinkler System
Garage Spaces 3.0
Community Features Shopping, Walk/Jog Trails, Conservation Area
Waterfront false
Roof Type Shingle
Parking Type Attached, Garage Door Opener, Paved Drive, Paved
Total Parking Spaces 6
Garage Yes
Building
Lot Description Cul-De-Sac
Foundation Concrete Perimeter
Sewer Other
Water Public
Schools
Elementary Schools Penn Brook
Middle Schools Gmhs
High Schools Ghs
Others
Senior Community false
Read Less
Bought with Leshia Crestin • Churchill Properties
GET MORE INFORMATION




