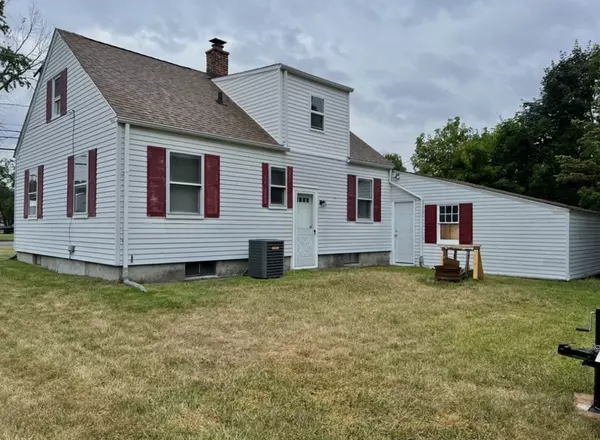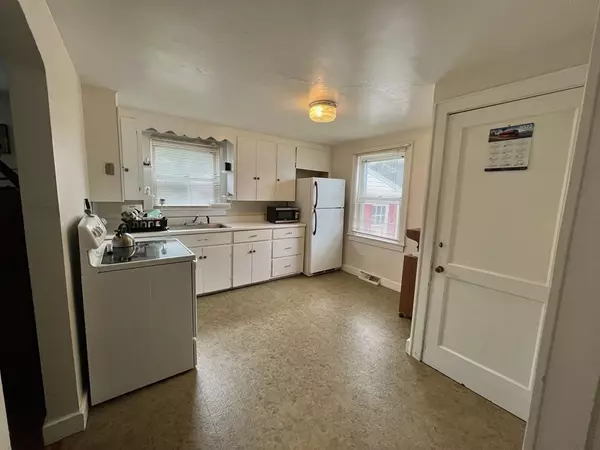For more information regarding the value of a property, please contact us for a free consultation.
1178 S Main St Palmer, MA 01069
Want to know what your home might be worth? Contact us for a FREE valuation!

Our team is ready to help you sell your home for the highest possible price ASAP
Key Details
Sold Price $208,000
Property Type Single Family Home
Sub Type Single Family Residence
Listing Status Sold
Purchase Type For Sale
Square Footage 712 sqft
Price per Sqft $292
MLS Listing ID 73013797
Sold Date 08/31/22
Style Cape
Bedrooms 2
Full Baths 1
HOA Y/N false
Year Built 1945
Annual Tax Amount $2,660
Tax Year 2022
Lot Size 6,098 Sqft
Acres 0.14
Property Description
Why RENT? When you can OWN this ONE FLOOR LIVING HOME featuring very little lawn maintenance.. This property HAS 712 sq ft of ATTIC EXPANSION for more potential living space.. Don't miss this great resale portion of the home.. Property highlights a living room with hardwood floors opening to kitchen area with all appliances that offers dining area space with exterior access to back yard. Down the hall features a full bath, spacious master with hardwood floors and a second bedroom with hardwood floors. The attic access door is located off the hallway offering much more potential space. Lower level features the laundry area - washer and dryer included w/ walking up and out to exterior back yard access. Back yard living offers a shed, detached garage and small yard area. Seller states upgrades are as follows: Roof (2006), furnace & ac (2008), circuit breaker board (2020). With a little fresh paint and some TLC, this house can be your ADORABLE HOME.. Welcome to 1178 South Main St!
Location
State MA
County Hampden
Zoning TR
Direction Towards Monson line, past Steaming Tender Restaurant on the right.
Rooms
Basement Full, Interior Entry, Concrete, Unfinished
Primary Bedroom Level First
Kitchen Closet, Flooring - Vinyl, Dining Area
Interior
Interior Features Attic Access
Heating Forced Air, Oil
Cooling Central Air
Flooring Vinyl, Hardwood
Appliance Range, Refrigerator, Washer, Dryer, Electric Water Heater, Tank Water Heater, Utility Connections for Electric Range, Utility Connections for Electric Dryer
Laundry Electric Dryer Hookup, Washer Hookup, In Basement
Exterior
Exterior Feature Storage
Garage Spaces 1.0
Community Features Sidewalks
Utilities Available for Electric Range, for Electric Dryer, Washer Hookup
Roof Type Shingle
Total Parking Spaces 2
Garage Yes
Building
Foundation Block
Sewer Public Sewer
Water Public
Architectural Style Cape
Schools
Elementary Schools Old Mill Pond
High Schools Palmer High
Read Less
Bought with LB Homes Group • LAER Realty Partners



