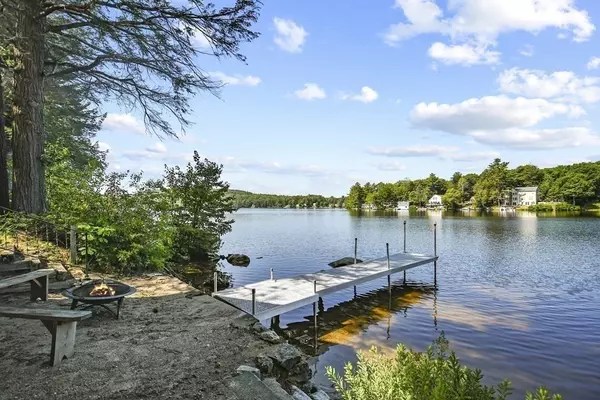For more information regarding the value of a property, please contact us for a free consultation.
53/54 Stodge Meadow Road Ashburnham, MA 01430
Want to know what your home might be worth? Contact us for a FREE valuation!

Our team is ready to help you sell your home for the highest possible price ASAP
Key Details
Sold Price $485,000
Property Type Single Family Home
Sub Type Single Family Residence
Listing Status Sold
Purchase Type For Sale
Square Footage 1,470 sqft
Price per Sqft $329
Subdivision Stodge Meadow Pond Association
MLS Listing ID 73018451
Sold Date 09/07/22
Style Colonial
Bedrooms 3
Full Baths 2
HOA Fees $16/ann
HOA Y/N true
Year Built 2002
Annual Tax Amount $4,605
Tax Year 2022
Lot Size 6,098 Sqft
Acres 0.14
Property Description
***OPEN HOUSES CANCELLED*** Sellers have accepted an offer! ***A little piece of heaven with breathtaking views and waterfront on Stodge Meadow Pond! This well-maintained colonial offers 3 beds, 2 baths and a waterfront screened deck across the road with private water access. Enter the spacious sun filled living room with beautiful water views. Kitchen complete with SS appliances, breakfast nook and ample cabinet space and open to dining room. Convenient full bath down a hall from the kitchen and new eng wood flooring throughout the entire first floor. Retreat to the 2nd floor to find 3 spacious beds w/wall-to-wall carpet and additional full bath with tub. Escape the hustle and bustle by relaxing outside on the water, by the fire pit or in the large private screened deck overlooking the pond. Surrounded by trees and privacy, a tranquil setting to unwind or even to entertain! Docks are also included!
Location
State MA
County Worcester
Zoning R
Direction Marble Rd to Stodge Meadow Rd
Rooms
Basement Full, Interior Entry, Bulkhead, Concrete, Unfinished
Primary Bedroom Level Second
Dining Room Flooring - Laminate, Flooring - Wood
Kitchen Flooring - Laminate, Dining Area, Breakfast Bar / Nook, Stainless Steel Appliances
Interior
Heating Baseboard, Oil
Cooling None
Flooring Carpet, Engineered Hardwood
Appliance Microwave, Countertop Range, Refrigerator, Washer, Dryer, Other, Electric Water Heater, Tank Water Heater, Water Heater(Separate Booster), Utility Connections for Electric Dryer
Laundry Electric Dryer Hookup, Washer Hookup, In Basement
Exterior
Exterior Feature Storage, Garden, Stone Wall
Community Features Park, Walk/Jog Trails, Bike Path
Utilities Available for Electric Dryer, Washer Hookup
Waterfront true
Waterfront Description Waterfront, Lake, Pond, Dock/Mooring, Frontage, Walk to, Access, Direct Access, Private, Other (See Remarks)
View Y/N Yes
View Scenic View(s)
Roof Type Shingle
Parking Type Paved Drive, Off Street, Paved
Total Parking Spaces 3
Garage No
Building
Lot Description Corner Lot, Cleared, Level, Other
Foundation Concrete Perimeter
Sewer Holding Tank
Water Private
Others
Senior Community false
Read Less
Bought with Diane Vella • Real Estate Exchange
GET MORE INFORMATION




