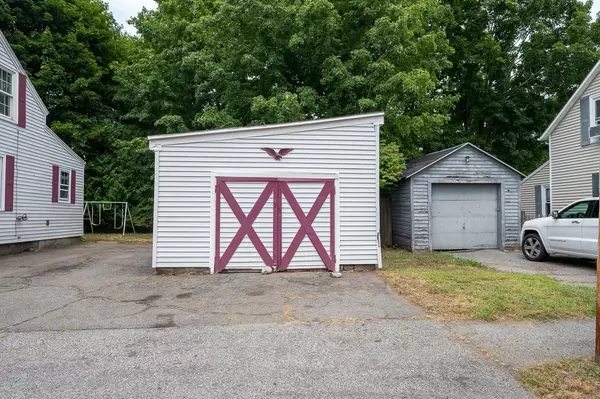For more information regarding the value of a property, please contact us for a free consultation.
38 Elm Street Westborough, MA 01581
Want to know what your home might be worth? Contact us for a FREE valuation!

Our team is ready to help you sell your home for the highest possible price ASAP
Key Details
Sold Price $250,000
Property Type Single Family Home
Sub Type Single Family Residence
Listing Status Sold
Purchase Type For Sale
Square Footage 998 sqft
Price per Sqft $250
Subdivision Vintonville
MLS Listing ID 73024043
Sold Date 09/07/22
Style Cape, Antique
Bedrooms 2
Full Baths 1
HOA Y/N false
Year Built 1870
Annual Tax Amount $5,022
Tax Year 2022
Lot Size 3,920 Sqft
Acres 0.09
Property Description
Cute & affordable bungalow located in the heart of Westborough center. Fantastic opportunity for DIY'ers, contractors or investors. Town water, town sewer, natural gas in the house ~ detached garage. Charming kitchen with access to private backyard, fairly open floor, two bedrooms with potential to create 3rd bedroom on first floor, front porch, vinyl siding and some replacement windows. detached garage, walking distance to stores, restaurants, library, schools ~ Seller has never lived in the house, being SOLD AS-IS.
Location
State MA
County Worcester
Zoning R
Direction Route 135 to Cottage right on Spruce turns into Elm
Rooms
Family Room Flooring - Laminate
Basement Full, Interior Entry, Concrete, Unfinished
Primary Bedroom Level Second
Kitchen Pantry, Exterior Access, Archway
Interior
Interior Features High Speed Internet
Heating Space Heater, Electric
Cooling Window Unit(s)
Flooring Wood, Vinyl, Carpet, Laminate
Appliance Range, Microwave, Refrigerator, Washer/Dryer, Gas Water Heater, Tank Water Heater, Utility Connections for Gas Range, Utility Connections for Electric Oven, Utility Connections for Electric Dryer
Laundry First Floor, Washer Hookup
Exterior
Exterior Feature Garden
Garage Spaces 1.0
Community Features Shopping, Tennis Court(s), Park, Golf, Medical Facility, House of Worship, Public School, Sidewalks
Utilities Available for Gas Range, for Electric Oven, for Electric Dryer, Washer Hookup
Waterfront false
Roof Type Shingle
Parking Type Detached, Carriage Shed, Paved Drive, Off Street, Paved
Total Parking Spaces 4
Garage Yes
Building
Lot Description Level
Foundation Stone
Sewer Public Sewer
Water Public
Schools
Elementary Schools Hastings/Mill
Middle Schools Gibbons Ms
High Schools Whs
Others
Senior Community false
Acceptable Financing Contract, Estate Sale
Listing Terms Contract, Estate Sale
Read Less
Bought with Ana Roque • RE-Connect, LLC
GET MORE INFORMATION




