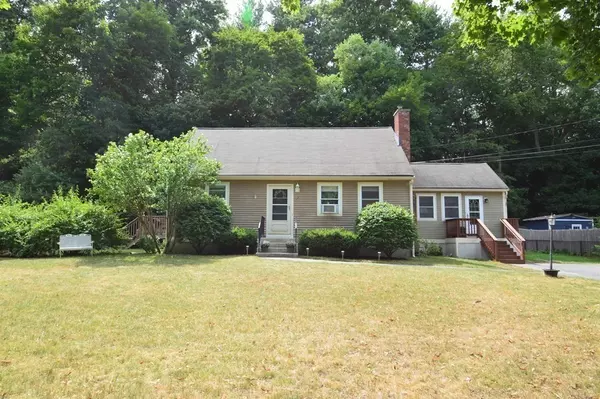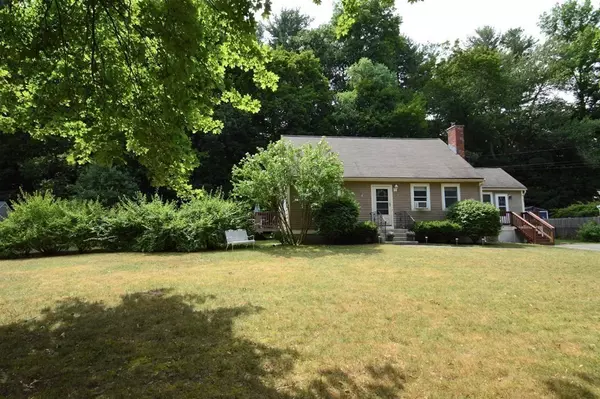For more information regarding the value of a property, please contact us for a free consultation.
7 Baben Rd Hudson, MA 01749
Want to know what your home might be worth? Contact us for a FREE valuation!

Our team is ready to help you sell your home for the highest possible price ASAP
Key Details
Sold Price $550,000
Property Type Single Family Home
Sub Type Single Family Residence
Listing Status Sold
Purchase Type For Sale
Square Footage 1,697 sqft
Price per Sqft $324
MLS Listing ID 73018868
Sold Date 09/12/22
Style Cape
Bedrooms 4
Full Baths 1
Half Baths 1
HOA Y/N false
Year Built 1966
Annual Tax Amount $5,999
Tax Year 2022
Lot Size 0.380 Acres
Acres 0.38
Property Description
Delightful cape in great neighborhood location. Beautifully updated eat-in gourmet kitchen with Quartz countertops, subway tile backsplash, stainless appliances and warm wood-look ceramic tile flooring. Vaulted family room off the kitchen with exterior access to front yard as well as the huge deck that wraps around to side yard. Warm and inviting living room with fireplace and hardwood flooring. Two bedrooms on main level also with hardwood and one with a slider leading out to the deck. Laundry on main level in half bath. Both second floor bedrooms have hardwood and amazing walk in closet space plus a cedar closet. Updated full bath on second floor. Lower level home office or playroom. Plenty of yard space and a good sized storage shed. All appliances, workbench and swing set remain. Here is your chance for a great four bedroom home in sought after Hudson with all it has to offer. Showings begin Saturday at the Open House 11:00 to 1:00.
Location
State MA
County Middlesex
Zoning SA8
Direction Causeway Street to Baben Road
Rooms
Family Room Ceiling Fan(s), Vaulted Ceiling(s), Flooring - Wall to Wall Carpet, Exterior Access
Basement Full, Partially Finished, Interior Entry
Primary Bedroom Level Second
Kitchen Flooring - Stone/Ceramic Tile, Dining Area, Countertops - Stone/Granite/Solid, Countertops - Upgraded, Cabinets - Upgraded, Exterior Access, Remodeled, Stainless Steel Appliances, Gas Stove, Closet - Double
Interior
Interior Features Home Office
Heating Forced Air, Natural Gas, Electric
Cooling Window Unit(s)
Flooring Tile, Vinyl, Hardwood
Fireplaces Number 1
Fireplaces Type Living Room
Appliance Range, Microwave, Refrigerator, Washer, Dryer, Gas Water Heater, Utility Connections for Gas Range
Laundry Flooring - Vinyl, First Floor
Exterior
Exterior Feature Storage
Community Features Shopping, Park, Walk/Jog Trails, Golf, Bike Path, Conservation Area, Highway Access, House of Worship, Public School
Utilities Available for Gas Range
Waterfront false
Waterfront Description Beach Front, Lake/Pond, 3/10 to 1/2 Mile To Beach, Beach Ownership(Public)
Roof Type Shingle
Parking Type Paved Drive, Off Street, Paved
Total Parking Spaces 6
Garage No
Building
Lot Description Level
Foundation Concrete Perimeter
Sewer Public Sewer
Water Public
Schools
Elementary Schools Forest Avenue
Middle Schools David J. Quinn
High Schools Hudson High
Others
Senior Community false
Read Less
Bought with Wendy Butler • 29 Realty Group, Inc.
GET MORE INFORMATION




