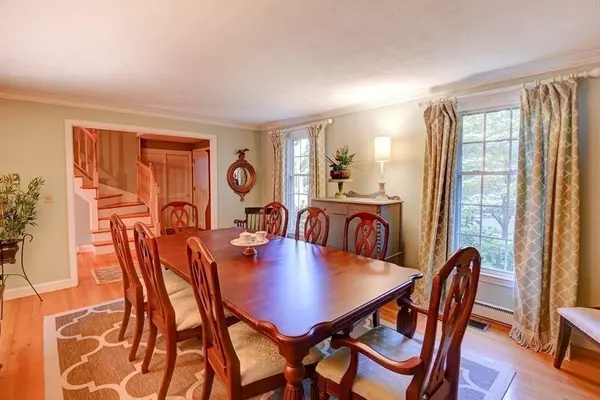For more information regarding the value of a property, please contact us for a free consultation.
28 Ledgewood Dr. Danvers, MA 01923
Want to know what your home might be worth? Contact us for a FREE valuation!

Our team is ready to help you sell your home for the highest possible price ASAP
Key Details
Sold Price $931,000
Property Type Single Family Home
Sub Type Single Family Residence
Listing Status Sold
Purchase Type For Sale
Square Footage 2,775 sqft
Price per Sqft $335
Subdivision St. John'S Prep Neighborhood
MLS Listing ID 72993994
Sold Date 09/12/22
Style Colonial
Bedrooms 4
Full Baths 2
Half Baths 1
HOA Y/N false
Year Built 1965
Annual Tax Amount $8,130
Tax Year 2022
Lot Size 0.360 Acres
Acres 0.36
Property Description
Exceptional home in an exceptional location! This beautiful 4 bedroom, 2.5 bath home is nestled in a small cul-de-sac and enveloped by nature in the coveted St. John's Prep neighborhood. Stroll past the manicured gardens and stately front entry into a generous first floor with a living room, large fireplace in the dining room, eat-in kitchen, and sunken family room. Perfect for entertaining, the kitchen is equipped with a beverage fridge, wine cooler and an abundance of cabinetry. The second floor boasts an oversized primary bedroom with two sets of double closets and en-suite bath featuring a soaking tub and tiled shower stall. Three additional bedrooms and full bath with laundry facilities complete this floor. The lower level offers a previously finished room with a third fireplace and great storage. Special features include: 2 car attached garage, central air, hardwood throughout, storage shed and inviting paver patio with pergola. So much to love! Move in and enjoy
Location
State MA
County Essex
Zoning R2
Direction Summer St to Seneca, left on Ledgewood, home is located in cul-de-sac just across Strawberry Hill.
Rooms
Family Room Cathedral Ceiling(s), Ceiling Fan(s), Flooring - Hardwood
Basement Full, Bulkhead, Sump Pump, Concrete
Primary Bedroom Level Second
Dining Room Flooring - Hardwood, Recessed Lighting
Kitchen Flooring - Hardwood, Dining Area, Countertops - Stone/Granite/Solid, Cabinets - Upgraded, Recessed Lighting, Stainless Steel Appliances, Wine Chiller
Interior
Interior Features Entrance Foyer
Heating Forced Air, Oil
Cooling Central Air
Flooring Tile, Hardwood, Flooring - Hardwood
Fireplaces Number 3
Fireplaces Type Dining Room, Family Room, Living Room
Appliance Range, Oven, Dishwasher, Disposal, Microwave, Refrigerator, Washer, Dryer, Wine Refrigerator, Oil Water Heater, Tank Water Heater, Utility Connections for Electric Range, Utility Connections for Electric Oven, Utility Connections for Electric Dryer
Laundry Electric Dryer Hookup, Washer Hookup, Second Floor
Exterior
Exterior Feature Professional Landscaping, Sprinkler System, Garden
Garage Spaces 2.0
Community Features Shopping, Tennis Court(s), Park, Walk/Jog Trails, Stable(s), Medical Facility, Highway Access, House of Worship, Marina, Private School, Public School
Utilities Available for Electric Range, for Electric Oven, for Electric Dryer, Washer Hookup
Roof Type Shingle
Total Parking Spaces 2
Garage Yes
Building
Lot Description Wooded
Foundation Concrete Perimeter
Sewer Public Sewer
Water Public
Architectural Style Colonial
Schools
Elementary Schools Smith
Middle Schools Holten-Richmond
High Schools Danvers High
Others
Acceptable Financing Contract
Listing Terms Contract
Read Less
Bought with Andrea O'Reilly • Keller Williams Realty Evolution



