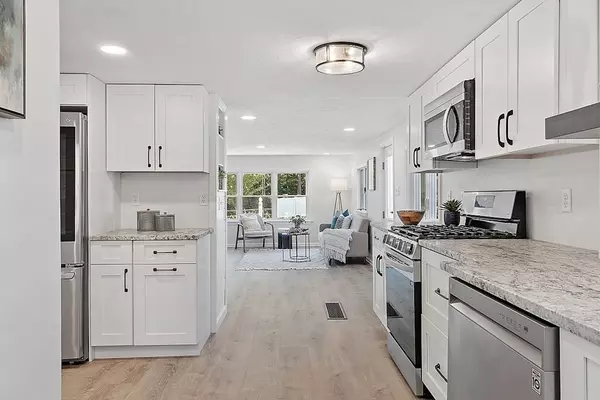For more information regarding the value of a property, please contact us for a free consultation.
9 Allston Ave. Wilmington, MA 01887
Want to know what your home might be worth? Contact us for a FREE valuation!

Our team is ready to help you sell your home for the highest possible price ASAP
Key Details
Sold Price $475,000
Property Type Single Family Home
Sub Type Single Family Residence
Listing Status Sold
Purchase Type For Sale
Square Footage 1,078 sqft
Price per Sqft $440
Subdivision Popular Neighborhood/Minutes To 93/Commuter Rail
MLS Listing ID 73020780
Sold Date 09/13/22
Style Colonial
Bedrooms 2
Full Baths 1
HOA Y/N false
Year Built 1949
Annual Tax Amount $4,513
Tax Year 2022
Lot Size 4,791 Sqft
Acres 0.11
Property Description
Transformed. You'll love this beautiful remodel with new white shaker kitchen, leathered blue dune granite, gas stove (who doesn't love to cook with gas), stainless appliances including a refrigerator, recessed lighting and packed with storage space, pantry cabinet, trash drawer, black hardware, black faucet/stainless undermount sink and gray floors. The bathroom is all new with striking tile floors, new fixtures, vanity, lighting, exhaust fan. The main living area has a shiplap accent wall and shelving. The stairway wall is the perfect spot for your wall mount TV (power on the wall too). Upstairs you'll find 2 modern bedrooms, upgraded carpet with plush pad, new door hardware, new black ceiling fans, and lots of windows/natural light. Don't miss the finished heated basement with private entrance makes a private home office, workout area, or storage. The yard is fenced with a sprawling rear deck that sits off the kitchen for enjoying warm nights. Nothing to do but move in and enjoy!
Location
State MA
County Middlesex
Zoning RES
Direction Salem St. to Cunningham to Allston or Rt. 38 to Glen Rd. to Faulkner to Allston.
Rooms
Basement Full, Partially Finished, Sump Pump, Concrete
Primary Bedroom Level Second
Dining Room Flooring - Vinyl, Recessed Lighting
Kitchen Flooring - Vinyl, Countertops - Stone/Granite/Solid, Deck - Exterior, Exterior Access, Open Floorplan, Recessed Lighting, Remodeled, Stainless Steel Appliances, Gas Stove
Interior
Interior Features Storage, Lighting - Overhead, Bonus Room
Heating Forced Air, Natural Gas
Cooling Central Air
Flooring Tile, Vinyl, Carpet
Appliance Range, Dishwasher, Disposal, Microwave, Refrigerator, Electric Water Heater, Tank Water Heater, Plumbed For Ice Maker, Utility Connections for Gas Range, Utility Connections for Electric Dryer
Laundry Electric Dryer Hookup, Washer Hookup, Second Floor
Exterior
Fence Fenced/Enclosed, Fenced
Community Features Public Transportation, Shopping, Park, Walk/Jog Trails, Conservation Area, Public School, T-Station
Utilities Available for Gas Range, for Electric Dryer, Washer Hookup, Icemaker Connection
Waterfront false
Waterfront Description Beach Front, Lake/Pond, Walk to, 1/10 to 3/10 To Beach, Beach Ownership(Public)
Roof Type Shingle
Parking Type Paved Drive, Off Street, Paved
Total Parking Spaces 4
Garage No
Building
Lot Description Cleared, Level
Foundation Concrete Perimeter, Block
Sewer Public Sewer
Water Public
Others
Senior Community false
Read Less
Bought with The Durling Group • Leading Edge Real Estate
GET MORE INFORMATION




