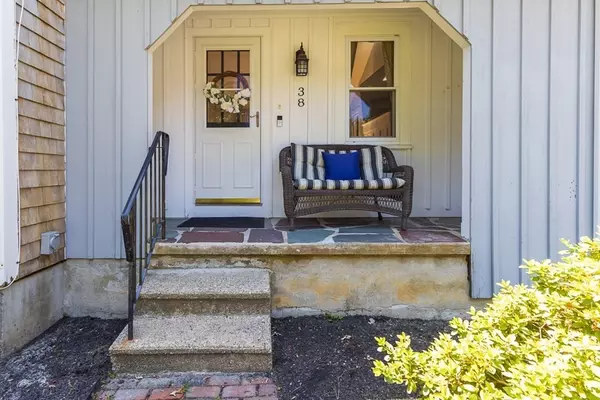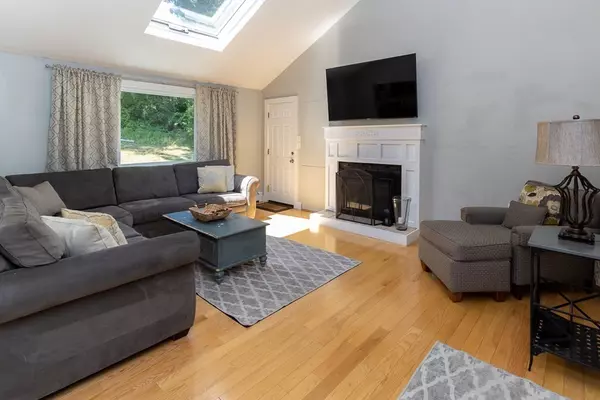For more information regarding the value of a property, please contact us for a free consultation.
38 Pinehurst Rd Marshfield, MA 02050
Want to know what your home might be worth? Contact us for a FREE valuation!

Our team is ready to help you sell your home for the highest possible price ASAP
Key Details
Sold Price $760,000
Property Type Single Family Home
Sub Type Single Family Residence
Listing Status Sold
Purchase Type For Sale
Square Footage 1,918 sqft
Price per Sqft $396
Subdivision Marshfield Hills
MLS Listing ID 73011063
Sold Date 09/15/22
Style Colonial, Garrison
Bedrooms 4
Full Baths 2
Half Baths 1
HOA Y/N false
Year Built 1969
Annual Tax Amount $5,971
Tax Year 2022
Lot Size 0.490 Acres
Acres 0.49
Property Description
Welcome to this beautiful 4 bedroom Colonial style home located in desirable Marshfield Hills. Enter into the large bright family room w/high ceilings, wood floors, gas fireplace and skylight which flows into the open concept updated kitchen (wood cabinets, granite countertops, island, new lighting, pantry, SS Appliances) and the dining room. The front-to-back living room w/ fireplace and an updated 1/2 bath complete the 1st level. Upstairs there is the main bedroom w/private ensuite bath, and 3 additional bedrooms w/wood floors and ample closets, and also an updated full bathroom. There is a full unfinished basement for future expansion. Enjoy private outdoor entertaining on the secluded back deck area and plenty of storage in the oversized attached 2 car garage. Do not miss this incredible home!
Location
State MA
County Plymouth
Area Seaview
Zoning R-1
Direction Summer Street to Pinehurst Rd
Rooms
Family Room Skylight, Cathedral Ceiling(s), Ceiling Fan(s), Closet/Cabinets - Custom Built, Flooring - Wood, Window(s) - Bay/Bow/Box, Exterior Access, Recessed Lighting
Basement Full, Interior Entry, Bulkhead, Sump Pump, Concrete, Unfinished
Primary Bedroom Level Second
Dining Room Flooring - Wood
Kitchen Flooring - Wood, Pantry, Countertops - Stone/Granite/Solid, Kitchen Island, Cabinets - Upgraded, Open Floorplan, Recessed Lighting, Remodeled, Stainless Steel Appliances, Lighting - Pendant
Interior
Heating Baseboard, Natural Gas
Cooling Window Unit(s)
Flooring Wood, Tile, Carpet
Fireplaces Number 2
Fireplaces Type Family Room, Living Room
Appliance Range, Dishwasher, Microwave, Refrigerator, Washer, Dryer, Tank Water Heater, Plumbed For Ice Maker, Utility Connections for Gas Oven, Utility Connections for Electric Oven, Utility Connections for Gas Dryer, Utility Connections for Electric Dryer
Laundry In Basement, Washer Hookup
Exterior
Exterior Feature Rain Gutters
Garage Spaces 2.0
Community Features Shopping, Walk/Jog Trails, Bike Path, Conservation Area, Marina, Public School
Utilities Available for Gas Oven, for Electric Oven, for Gas Dryer, for Electric Dryer, Washer Hookup, Icemaker Connection, Generator Connection
Waterfront Description Beach Front, Ocean, 1 to 2 Mile To Beach, Beach Ownership(Public)
Roof Type Shingle
Total Parking Spaces 6
Garage Yes
Building
Lot Description Gentle Sloping
Foundation Concrete Perimeter
Sewer Private Sewer
Water Public
Architectural Style Colonial, Garrison
Schools
Elementary Schools Eames Way
Middle Schools Furnace Brook
High Schools Marshfield Hs
Read Less
Bought with Mary Anne Geary • ERA Cape Real Estate, LLC



