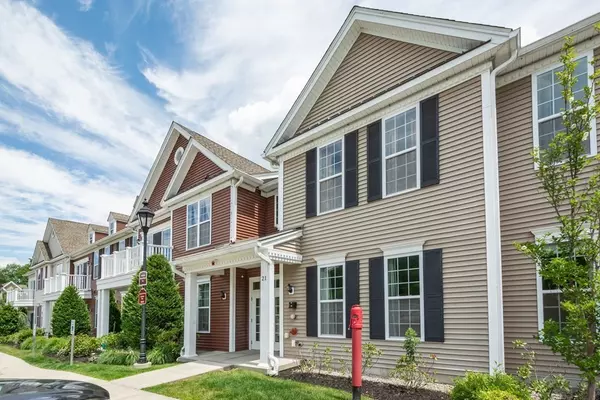For more information regarding the value of a property, please contact us for a free consultation.
2115 Simeon Howard Way #209 Westborough, MA 01581
Want to know what your home might be worth? Contact us for a FREE valuation!

Our team is ready to help you sell your home for the highest possible price ASAP
Key Details
Sold Price $493,000
Property Type Condo
Sub Type Condominium
Listing Status Sold
Purchase Type For Sale
Square Footage 1,186 sqft
Price per Sqft $415
MLS Listing ID 73009703
Sold Date 09/15/22
Bedrooms 2
Full Baths 2
HOA Fees $249/mo
HOA Y/N true
Year Built 2014
Annual Tax Amount $7,270
Tax Year 2022
Property Description
Welcome Home! A beautifully located unit in the extremely popular Toll Brothers luxury condominium development, "Westborough Village" is now available. This development has so much to offer including a walking trail, a park, and a Clubhouse with top notch amenities such as a large in ground pool, an excercise area, a game room, a club kitchen, a private meeting room, fireplace and more, feeling like a 5 star hotel! This beautifully designed unit is one of the most private overlooking open fields. Spacious kitchen equipped with island and breakfast bar, granite counters and stainless steel appliances. Kitchen is adjacent to open dining area with slider to private deck! Main bedroom has a walk in closet and an en suite bath with separate tub, tiled shower, double sink vanity and granite counter. Second bedroom offers plenty of space and a large closet. Spacious main bath. Convenient location close to shopping,restaurants and commuter rail. Don't miss this!
Location
State MA
County Worcester
Zoning BUS
Direction Route 20 to Walmut Street to Westborough Village to Simeon Howard Way to #21. Park on left side
Rooms
Basement N
Primary Bedroom Level First
Dining Room Vaulted Ceiling(s), Flooring - Wood, Balcony / Deck, Slider, Lighting - Overhead
Kitchen Flooring - Wood, Pantry, Countertops - Stone/Granite/Solid, Kitchen Island, Breakfast Bar / Nook, Recessed Lighting
Interior
Interior Features Closet, Entry Hall
Heating Natural Gas
Cooling Central Air
Flooring Wood, Tile, Carpet, Flooring - Wood
Appliance Range, Dishwasher, Disposal, Microwave, Refrigerator, Washer, Dryer, Electric Water Heater, Utility Connections for Gas Range, Utility Connections for Electric Dryer
Laundry First Floor, In Unit, Washer Hookup
Exterior
Community Features Public Transportation, Shopping, Pool, Park, Walk/Jog Trails, Medical Facility, Conservation Area, Highway Access, House of Worship, Private School, Public School, T-Station
Utilities Available for Gas Range, for Electric Dryer, Washer Hookup
Waterfront false
Roof Type Shingle
Parking Type Off Street, Deeded
Total Parking Spaces 1
Garage No
Building
Story 1
Sewer Public Sewer
Water Public
Others
Acceptable Financing Contract
Listing Terms Contract
Read Less
Bought with Shannon Krasnowiecki • NE Real Estate Services
GET MORE INFORMATION




