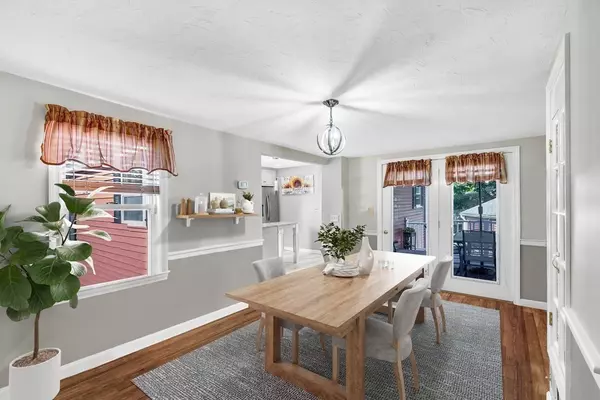For more information regarding the value of a property, please contact us for a free consultation.
74 Mount Hope St Dedham, MA 02026
Want to know what your home might be worth? Contact us for a FREE valuation!

Our team is ready to help you sell your home for the highest possible price ASAP
Key Details
Sold Price $600,000
Property Type Single Family Home
Sub Type Single Family Residence
Listing Status Sold
Purchase Type For Sale
Square Footage 1,918 sqft
Price per Sqft $312
MLS Listing ID 73001280
Sold Date 09/16/22
Style Colonial, Antique
Bedrooms 4
Full Baths 2
Half Baths 1
Year Built 1900
Annual Tax Amount $6,801
Tax Year 2022
Lot Size 0.370 Acres
Acres 0.37
Property Description
Great East Dedham location just about a mile from all Dedham Square has to offer. So many updates: Brand new kitchen (2019) cabinets, granite counters, stainless steel appliances, ceramic tile. Vinyl siding, gutters and shutters (2 years) roof (8 years) storm doors (3 years) composited decks (2 years). Huge corner lot with irrigation (2 water meters) and lush landscaping. First floor consists of primary bedroom with full bath, kitchen, main bath, large dining room with access to the deck, living room, family room with wood burning fireplace, and front sun porch. On the second floor you'll find three more bedrooms and a half bath. Two separate basements, one partially finished- the second has high ceilings, recessed lighting, an office and laundry room. Town water, town sewer, gas heat, central air... what more could you ask for!? Welcome home! Book your private showing Fri, Sat and Sun
Location
State MA
County Norfolk
Zoning B
Direction High St to Maverick to Curve St to Mount Hope
Rooms
Family Room Flooring - Laminate, Deck - Exterior
Basement Partially Finished, Interior Entry, Bulkhead
Primary Bedroom Level First
Dining Room Flooring - Laminate, Deck - Exterior, Slider
Kitchen Flooring - Stone/Ceramic Tile, Countertops - Stone/Granite/Solid, Kitchen Island, Cabinets - Upgraded, Stainless Steel Appliances, Gas Stove, Lighting - Pendant
Interior
Interior Features Office, Den
Heating Natural Gas
Cooling Central Air
Flooring Tile, Carpet, Laminate
Fireplaces Number 1
Fireplaces Type Family Room
Appliance Range, Dishwasher, Microwave, Refrigerator, Washer, Dryer, Utility Connections for Gas Range
Laundry In Basement
Exterior
Exterior Feature Rain Gutters, Storage
Garage Spaces 1.0
Fence Fenced/Enclosed, Fenced
Utilities Available for Gas Range
Waterfront false
Roof Type Shingle
Parking Type Detached, Off Street, Tandem
Total Parking Spaces 2
Garage Yes
Building
Lot Description Corner Lot, Cleared, Level
Foundation Concrete Perimeter, Stone
Sewer Public Sewer
Water Public
Read Less
Bought with Basema Shalhoub • Berkshire Hathaway HomeServices Commonwealth Real Estate
GET MORE INFORMATION




