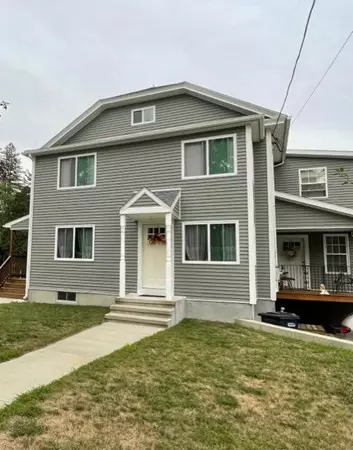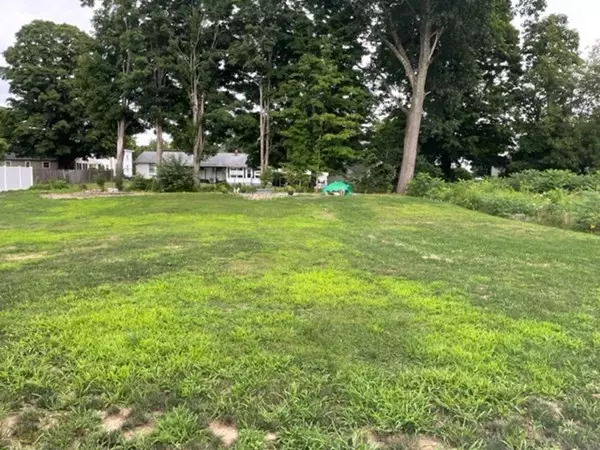For more information regarding the value of a property, please contact us for a free consultation.
37-39 Belchertown St Palmer, MA 01069
Want to know what your home might be worth? Contact us for a FREE valuation!

Our team is ready to help you sell your home for the highest possible price ASAP
Key Details
Sold Price $400,000
Property Type Multi-Family
Sub Type 2 Family - 2 Units Up/Down
Listing Status Sold
Purchase Type For Sale
Square Footage 2,821 sqft
Price per Sqft $141
MLS Listing ID 73020068
Sold Date 09/20/22
Bedrooms 5
Full Baths 2
Half Baths 1
Year Built 1900
Annual Tax Amount $6,140
Tax Year 2022
Lot Size 0.630 Acres
Acres 0.63
Property Description
From the moment you open the front door, this house welcomes you home. The large foyer has an abundance of natural light, locked storage area, and a wide wooden staircase leading to the spacious, second floor landing, and walk-up attic. Renovated inside and out in 2018, it's practically brand new. Both units have a laundry area off of the oversized, eat-in kitchens, 2 bedrooms, full baths, and enclosed front porch. The first floor unit has a spare bedroom/office in the walk-out basement, complete with a 1/2 bath and more space to renovate. Covered patio, covered deck, 2-car, detached garage with carport, storage/work room attached to the garage, large storage areas, an attic with potential for expansion, a flat backyard with new vinyl fencing and a concrete driveway with ample off-street parking. This is a must see! The upstairs unit is available immediately. The first floor has indoor cats and requires notice prior to showing. Open House scheduled for Sunday, 8/7, 11-1.
Location
State MA
County Hampden
Area Three Rivers
Zoning R
Direction Across from Pulaski Park, GPS works well
Rooms
Basement Full, Partially Finished, Walk-Out Access, Interior Entry, Concrete
Interior
Interior Features Storage, Unit 1(Ceiling Fans, Storage, Upgraded Cabinets, Upgraded Countertops), Unit 2(Ceiling Fans, Storage), Unit 1 Rooms(Living Room, Kitchen), Unit 2 Rooms(Living Room, Kitchen, Other (See Remarks))
Heating Electric, Unit 1(Electric), Unit 2(Electric)
Cooling Unit 1(None), Unit 2(None)
Flooring Wood, Unit 1(undefined), Unit 2(Wood Flooring)
Appliance Unit 1(Range, Refrigerator), Unit 2(Range, Refrigerator), Electric Water Heater, Tank Water Heater, Utility Connections for Electric Range, Utility Connections for Electric Oven, Utility Connections for Electric Dryer
Laundry Washer Hookup, Unit 1 Laundry Room, Unit 2 Laundry Room
Exterior
Garage Spaces 2.0
Community Features Park, Medical Facility, Highway Access, Sidewalks
Utilities Available for Electric Range, for Electric Oven, for Electric Dryer, Washer Hookup
Roof Type Shingle
Total Parking Spaces 8
Garage Yes
Building
Lot Description Level
Story 3
Foundation Concrete Perimeter
Sewer Public Sewer
Water Public
Schools
Elementary Schools Old Mill Pond
Middle Schools Phs
High Schools Phs
Read Less
Bought with Brandi Gamble • eXp Realty



