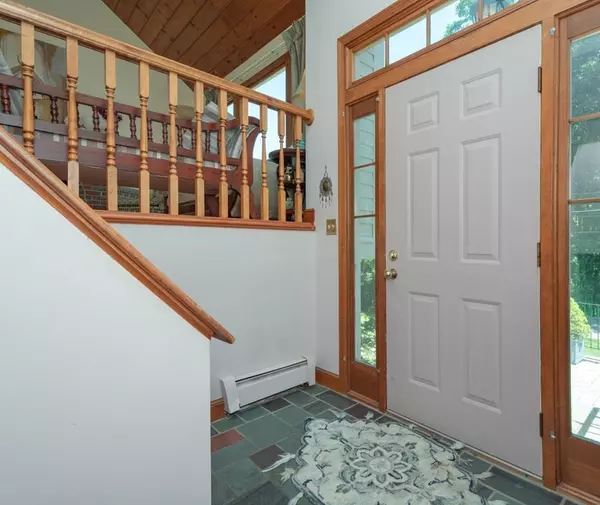For more information regarding the value of a property, please contact us for a free consultation.
4 Lawrence Street Northborough, MA 01532
Want to know what your home might be worth? Contact us for a FREE valuation!

Our team is ready to help you sell your home for the highest possible price ASAP
Key Details
Sold Price $555,500
Property Type Single Family Home
Sub Type Single Family Residence
Listing Status Sold
Purchase Type For Sale
Square Footage 2,015 sqft
Price per Sqft $275
MLS Listing ID 73012672
Sold Date 09/19/22
Bedrooms 4
Full Baths 2
Year Built 1985
Annual Tax Amount $7,223
Tax Year 2022
Lot Size 0.640 Acres
Acres 0.64
Property Description
New Price and Motivated Seller for this waterfront property located on Smith Pond! Welcome home ~ imagine sitting on your deck or yard swing overlooking Smith Pond on a summers day. Or take a dip into the above ground pool and have a BBQ in your large landscaped back yard. This 4 bedroom home is located on a great lot on waterfront property. With an open concept floor plan the living room & dining room share cathedral ceilings, skylights, hardwood floors, bay window, ceiling fan & fire place. Updated kitchen w/newer stainless steel appliances, granite countertops & tile floor. Family room w/great natural light, views of pond & access to the deck. Three generous sized bedrooms w/closets & two of the bedrooms have ceiling fans. Full bathroom with tub/shower & tile floor. Finished lower level w/large additional bedroom w/sitting area. Full bathroom w/shower & laundry area. Two car garage. Central Air. Gas Heat. Composite Deck. Large yard w/pond, playset & shed. Close to commuter rail.
Location
State MA
County Worcester
Zoning Res
Direction Otis Street to Lawrence Street
Rooms
Family Room Flooring - Wall to Wall Carpet, Exterior Access
Basement Full, Finished, Walk-Out Access, Interior Entry, Garage Access
Primary Bedroom Level First
Dining Room Skylight, Cathedral Ceiling(s), Flooring - Hardwood, Window(s) - Bay/Bow/Box
Kitchen Flooring - Stone/Ceramic Tile, Dining Area, Countertops - Stone/Granite/Solid, Recessed Lighting, Stainless Steel Appliances
Interior
Heating Baseboard, Natural Gas
Cooling Central Air
Flooring Tile, Carpet, Hardwood
Fireplaces Number 1
Fireplaces Type Living Room
Appliance Range, Microwave, ENERGY STAR Qualified Refrigerator, ENERGY STAR Qualified Dryer, ENERGY STAR Qualified Dishwasher, ENERGY STAR Qualified Washer, Gas Water Heater, Tank Water Heater, Utility Connections for Electric Dryer
Laundry Flooring - Stone/Ceramic Tile, In Basement, Washer Hookup
Exterior
Exterior Feature Storage, Professional Landscaping, Garden
Garage Spaces 2.0
Pool Above Ground
Community Features Shopping, Tennis Court(s), Park, Walk/Jog Trails, Golf, Medical Facility, Conservation Area, Highway Access, House of Worship, Private School, Public School, T-Station
Utilities Available for Electric Dryer, Washer Hookup
Waterfront true
Waterfront Description Waterfront, Pond
Roof Type Shingle
Parking Type Attached, Under, Garage Door Opener, Storage, Garage Faces Side, Paved Drive, Off Street, Paved
Total Parking Spaces 4
Garage Yes
Private Pool true
Building
Lot Description Corner Lot, Wooded, Gentle Sloping
Foundation Concrete Perimeter
Sewer Private Sewer
Water Public
Schools
Middle Schools Melican Middle
High Schools Alqonquin
Read Less
Bought with The Todaro Team • RE/MAX Executive Realty
GET MORE INFORMATION




