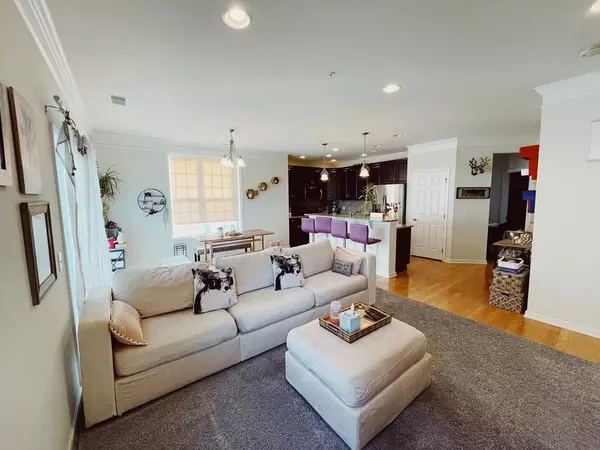For more information regarding the value of a property, please contact us for a free consultation.
2102 Simeon Howard Way #. Westborough, MA 01581
Want to know what your home might be worth? Contact us for a FREE valuation!

Our team is ready to help you sell your home for the highest possible price ASAP
Key Details
Sold Price $499,000
Property Type Condo
Sub Type Condominium
Listing Status Sold
Purchase Type For Sale
Square Footage 1,187 sqft
Price per Sqft $420
MLS Listing ID 73021247
Sold Date 09/23/22
Bedrooms 2
Full Baths 2
HOA Fees $249/mo
HOA Y/N true
Year Built 2014
Annual Tax Amount $7,270
Tax Year 2022
Property Description
Some say you cannot have it all. Yet, this bright, spacious unit DOES have everything you want – location, style, quality, convenience, luxury, comfort, … you name it. Beautiful cherry cabinets, granite counter tops and upscale stainless-steel appliances in the kitchen. The open floor plan makes the living space welcoming and versatile. Crown moldings in the living area. Recessed lights in all rooms. Hardwood floor throughout the living area and bedrooms. Tiled shower and a soaking tub in the ensuite main bathroom. In-unit laundry, high ceiling. Natural gas heating and cooking. Patio outside the slider faces the quiet side of the building. Nice community with playground, swimming pool, club house, and gym. < 1 mile to the commuter rail station. Easy access to Rt. 9 and all the shops and restaurants on it. Welcome to Westborough Village! Very limited showing windows due to occupant’s schedule. Open house on Sunday 8/7, 1:00 -3:00 pm.
Location
State MA
County Worcester
Zoning BUS
Direction Rt. 9 to Otis to Smith Pkwy to Gleason
Rooms
Family Room Flooring - Hardwood, Recessed Lighting
Basement N
Primary Bedroom Level First
Dining Room Flooring - Hardwood, Exterior Access, Open Floorplan, Slider, Lighting - Overhead
Interior
Heating Central, Forced Air, Natural Gas
Cooling Central Air
Flooring Tile, Hardwood
Appliance Range, Dishwasher, Refrigerator, Washer, Dryer, Gas Water Heater, Plumbed For Ice Maker, Utility Connections for Gas Oven, Utility Connections for Gas Dryer
Laundry In Unit, Washer Hookup
Exterior
Exterior Feature Balcony, Professional Landscaping, Sprinkler System
Pool Association, In Ground
Community Features Public Transportation, Park, Walk/Jog Trails, Medical Facility, Conservation Area, Highway Access, House of Worship, Private School, Public School, T-Station
Utilities Available for Gas Oven, for Gas Dryer, Washer Hookup, Icemaker Connection
Waterfront false
Roof Type Shingle
Parking Type Off Street, Assigned
Total Parking Spaces 1
Garage No
Building
Story 1
Sewer Public Sewer
Water Public
Schools
Elementary Schools Armstrong
Middle Schools Gibbon
High Schools Whs
Others
Pets Allowed Yes w/ Restrictions
Read Less
Bought with Geetanjali Virmani • Keller Williams Realty Greater Worcester
GET MORE INFORMATION




