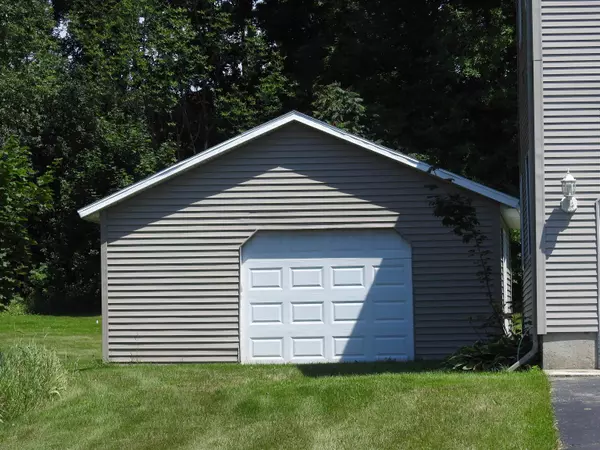Bought with Shawn Cheney • EXP Realty
For more information regarding the value of a property, please contact us for a free consultation.
26 Pike DR St. Albans Town, VT 05478
Want to know what your home might be worth? Contact us for a FREE valuation!

Our team is ready to help you sell your home for the highest possible price ASAP
Key Details
Sold Price $410,000
Property Type Single Family Home
Sub Type Single Family
Listing Status Sold
Purchase Type For Sale
Square Footage 2,796 sqft
Price per Sqft $146
MLS Listing ID 4921382
Sold Date 09/27/22
Style Colonial
Bedrooms 3
Full Baths 1
Half Baths 1
Construction Status Existing
Year Built 1994
Annual Tax Amount $5,477
Tax Year 2022
Lot Size 1.210 Acres
Acres 1.21
Property Description
Looking for a country feel close to city amenities? You have it here! This well maintained home has lots of space for everyone. A large living room welcomes you into the home. Pass through the formal dining room to get to the kitchen. The first floor has beautiful maple hardwood floors, and tile in the newly updated eat-in kitchen. Lots of cabinets, and granite countertops make this a great kitchen to cook in. There is also a 1/2 bath on this floor. On the 2nd floor you will find a large family room with a propane stove in the corner, 2 bedrooms, recently renovated full bath, and the large primary bedroom. Access the basement from the kitchen and you will find a finished rec room, and laundry area. There is also a large area in the basement that is partially finished. Just waiting for your finishing touches. House is plumbed for central vac, as well. There is a 29 x 5 covered front porch, and a 17 x 8 rear deck off the kitchen. The yard has apple trees, blueberries, perennial gardens, and space left for a vegetable garden and play area for the kids. A swing set is ready and waiting on the back lawn. The 20 x 20 shed has lots of space for storage and your hobbies. The attached 2 car garage gives you access to both the 1st floor and basement. In 10 minutes or less, you can be at the shopping center, on the Interstate, or into downtown St. Albans. So many great attributes, that you must see for yourself. Schedule your showing ASAP. Showings begin 7/21/2022.
Location
State VT
County Vt-franklin
Area Vt-Franklin
Zoning Residential
Rooms
Basement Entrance Interior
Basement Concrete, Concrete Floor, Full, Partially Finished, Stairs - Interior, Interior Access, Stairs - Basement
Interior
Interior Features Bar, Ceiling Fan, Dining Area, Natural Light, Laundry - Basement
Heating Gas - LP/Bottle
Cooling None
Flooring Carpet, Hardwood, Tile
Equipment Satellite, Smoke Detector, Stove-Pellet
Exterior
Exterior Feature Vinyl Siding
Parking Features Attached
Garage Spaces 2.0
Garage Description Parking Spaces 4
Utilities Available Cable - At Site, Satellite, Telephone At Site
Roof Type Shingle - Asphalt
Building
Lot Description Country Setting, Landscaped, Level
Story 2
Foundation Concrete
Sewer Private, Septic
Water Drilled Well, Private
Construction Status Existing
Schools
Elementary Schools St. Albans Town Educ. Center
High Schools Bellows Free Academy
School District Franklin Northwest
Read Less




