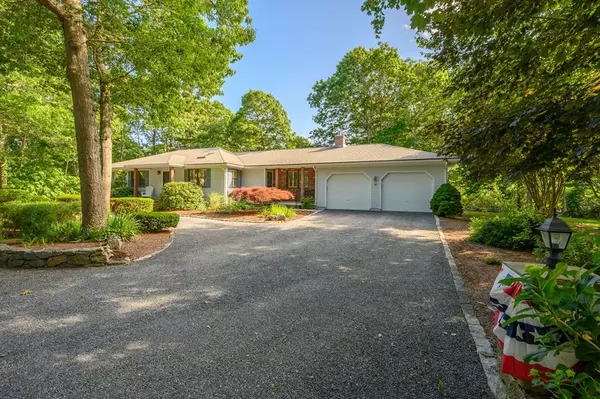For more information regarding the value of a property, please contact us for a free consultation.
58 Nehoiden Rd Mashpee, MA 02649
Want to know what your home might be worth? Contact us for a FREE valuation!

Our team is ready to help you sell your home for the highest possible price ASAP
Key Details
Sold Price $790,000
Property Type Single Family Home
Sub Type Single Family Residence
Listing Status Sold
Purchase Type For Sale
Square Footage 1,832 sqft
Price per Sqft $431
Subdivision South Cape Estates
MLS Listing ID 73005458
Sold Date 09/27/22
Style Ranch
Bedrooms 3
Full Baths 2
HOA Fees $22/ann
HOA Y/N true
Year Built 1986
Annual Tax Amount $4,377
Tax Year 2022
Lot Size 0.280 Acres
Acres 0.28
Property Description
Fantastic location! Beautiful turnkey opportunity in desirable South Cape Beach Estates, 3/10 mile to association beach area on Little River inlet, and 7/10 mile to South Cape Beach. Bring your kayak and enjoy neighborhood association area with 2 docks, volleyball, playground and picnic area. Deep water boat access on Great River available via town landing around the corner. Excellent seasonal getaway or year round home. 3 generous-sized bedrooms and 2 full baths. Spacious dining and living rooms, and family room with vaulted ceiling and gas fireplace. Newer kitchen and bathrooms, outdoor shower, skylights and finished basement space (additional 887 sq.ft). One level Cape Cod living at its best, ready to create memories. Close to Mashpee Commons, shopping, restaurants and cafes. Don't miss this sweet escape! *Hot tub, garage fridge, and basement portable sink excluded. Solar panels leased and stay, leased 2015 ~ Telsa/Solar City. Buyer or representative to verify information herein.
Location
State MA
County Barnstable
Zoning R3
Direction Mashpee Rotary to Great Neck Road South (past New Seabury) to Great Oak Road to R on Nehoiden #58.
Rooms
Basement Full, Finished, Interior Entry
Primary Bedroom Level First
Interior
Interior Features Game Room, Exercise Room
Heating Forced Air, Natural Gas
Cooling Central Air
Flooring Wood, Tile, Vinyl
Fireplaces Number 1
Appliance Range, Dishwasher, Refrigerator, Electric Water Heater, Tank Water Heater, Utility Connections for Gas Range, Utility Connections for Electric Dryer
Laundry Washer Hookup
Exterior
Exterior Feature Outdoor Shower
Garage Spaces 2.0
Community Features Shopping, Walk/Jog Trails, Golf, Conservation Area, Public School
Utilities Available for Gas Range, for Electric Dryer, Washer Hookup
Waterfront Description Beach Front, Bay, Ocean, Sound, 1/10 to 3/10 To Beach, Beach Ownership(Public,Association,Deeded Rights)
Roof Type Shingle
Total Parking Spaces 6
Garage Yes
Building
Lot Description Cleared, Level
Foundation Concrete Perimeter
Sewer Private Sewer
Water Public
Schools
Elementary Schools Coombs/Quashnet
Middle Schools Mashpee Middle
High Schools Mashpee High
Others
Senior Community false
Read Less
Bought with Jen Graham • Kinlin Grover Compass
GET MORE INFORMATION




