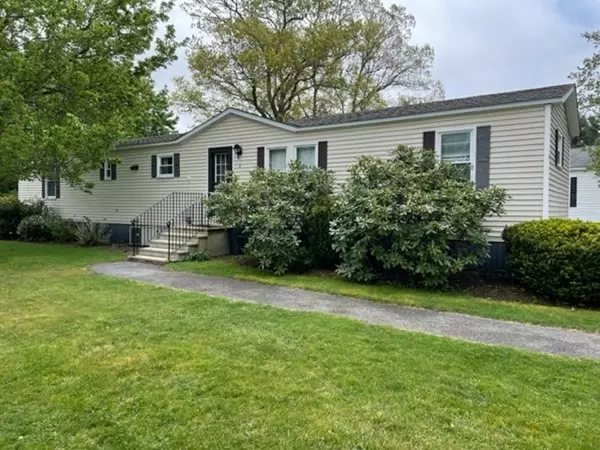For more information regarding the value of a property, please contact us for a free consultation.
8 Green Holly Dr. Kingston, MA 02364
Want to know what your home might be worth? Contact us for a FREE valuation!

Our team is ready to help you sell your home for the highest possible price ASAP
Key Details
Sold Price $235,000
Property Type Mobile Home
Sub Type Mobile Home
Listing Status Sold
Purchase Type For Sale
Square Footage 1,008 sqft
Price per Sqft $233
Subdivision Town &Country Is A 55+ Park On The South Shore.
MLS Listing ID 72986283
Sold Date 09/30/22
Bedrooms 2
Full Baths 1
Year Built 1985
Property Description
Town and Country Park is a very sought after 55+ Community and is on the Kingston, Duxbury line. This home has a large living room with a good size kitchen, has two bedrooms, one bathroom. There is a spacious closed in sunroom with decking off of back of house. All appliances are included which included a fairly new washer and dryer. The hot water tank was newly installed in 2018. There is a shed for storage. Exterior is Vinyl sided, there is mature landscape on property and comes with a sprinkler system. It is very close to many amenities, shopping, restaurants, Athletic Club, Spa , highway, commuter train , schools, and only a couple of miles from the beach. The park has a meeting house . HOA $450 , fees include water, trash pick up , street plowing & sewage . You can schedule a tour through showtime with your agent. PRICED REDUCED & BACK ON MARKET DUE TO BUYERS UNFORESEEN CIRCUMSTANCES. SELLER IS MOTOVATED. OPEN HOUSE SUNDAY JULY 10, 10-11:30 a.m.
Location
State MA
County Plymouth
Direction Exit 20 to Summer St. to Silver Birch, to Mountain Ash, to Green Holly. Close to Duxbury line.
Rooms
Kitchen Flooring - Hardwood
Interior
Interior Features Sun Room
Heating Natural Gas
Cooling Central Air
Flooring Wood, Vinyl, Carpet, Flooring - Wood
Appliance Range, Dishwasher, Refrigerator, Washer, Dryer, Washer/Dryer, Gas Water Heater, Utility Connections for Gas Range, Utility Connections for Gas Dryer
Laundry Laundry Closet
Exterior
Exterior Feature Permeable Paving
Community Features Public Transportation, Shopping, Walk/Jog Trails, Medical Facility, Conservation Area, Highway Access, House of Worship, Marina, Private School, Public School
Utilities Available for Gas Range, for Gas Dryer
Waterfront false
Waterfront Description Beach Front, 1 to 2 Mile To Beach
Roof Type Shingle
Parking Type Carriage Shed, Paved Drive, Off Street
Total Parking Spaces 2
Garage Yes
Building
Foundation Slab
Sewer Private Sewer
Water Public
Schools
High Schools Silver Lake
Others
Senior Community false
Read Less
Bought with Jacqueline Bohn • Engel & Volkers, South Shore
GET MORE INFORMATION




