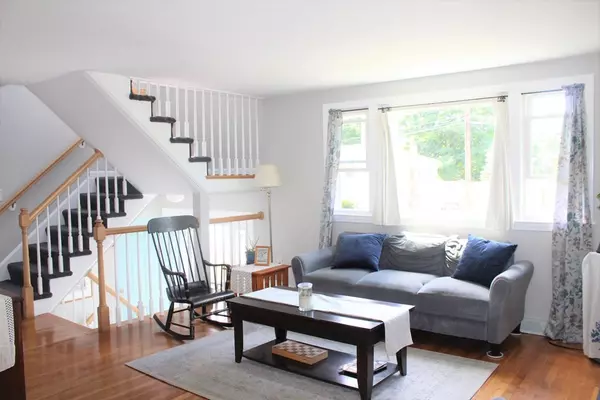For more information regarding the value of a property, please contact us for a free consultation.
37 Mohawk Path Bellingham, MA 02019
Want to know what your home might be worth? Contact us for a FREE valuation!

Our team is ready to help you sell your home for the highest possible price ASAP
Key Details
Sold Price $549,900
Property Type Single Family Home
Sub Type Single Family Residence
Listing Status Sold
Purchase Type For Sale
Square Footage 2,600 sqft
Price per Sqft $211
MLS Listing ID 73005631
Sold Date 09/29/22
Style Cape
Bedrooms 5
Full Baths 2
HOA Y/N false
Year Built 1970
Annual Tax Amount $5,117
Tax Year 2022
Lot Size 0.280 Acres
Acres 0.28
Property Description
Welcome to Pilgrim Village!! You will love this spacious 5 bedroom home with many updates. It started off as a split level and was expanded to include a full 2nd floor boasting 4 large bedrooms, skylights and full bath. The first floor has an updated maple kitchen with corian counters and slider to a spacious deck and patio. The sunsplashed living room is accented with a woodburning fireplace. There is a large family room and the 5th bedroom completing the first floor. The lower level is a walk out and has a large game room plus a bonus room with fireplace and closet (it could be 6th bedroom, or office etc) Lots of fresh paint, replacement windows, updated baths and beautiful, private and fenced back yard. Town water, town sewer, great commuter access to Rte 495 and train to Boston. Plenty of shopping right down the street.
Location
State MA
County Norfolk
Zoning SUBN
Direction Pligram Village
Rooms
Family Room Flooring - Hardwood
Basement Full, Finished, Walk-Out Access, Garage Access
Primary Bedroom Level Second
Kitchen Flooring - Hardwood, Dining Area, Countertops - Stone/Granite/Solid, Cabinets - Upgraded, Slider
Interior
Interior Features Closet, Game Room, Bonus Room
Heating Forced Air, Electric Baseboard, Natural Gas, Fireplace
Cooling Central Air, Window Unit(s)
Flooring Carpet, Hardwood, Flooring - Wall to Wall Carpet
Fireplaces Number 2
Fireplaces Type Living Room
Appliance Range, Dishwasher, Microwave, Refrigerator, Gas Water Heater, Tank Water Heater, Leased Heater, Utility Connections for Gas Range, Utility Connections for Gas Dryer
Laundry In Basement, Washer Hookup
Exterior
Exterior Feature Rain Gutters
Garage Spaces 1.0
Fence Fenced/Enclosed, Fenced
Community Features Public Transportation, Shopping, Golf, Highway Access, Public School, T-Station
Utilities Available for Gas Range, for Gas Dryer, Washer Hookup
Waterfront false
Roof Type Shingle
Parking Type Under, Paved Drive, Off Street
Total Parking Spaces 3
Garage Yes
Building
Lot Description Wooded, Level
Foundation Concrete Perimeter
Sewer Public Sewer
Water Public
Others
Senior Community false
Read Less
Bought with Susan Marshall • Keller Williams Elite
GET MORE INFORMATION




