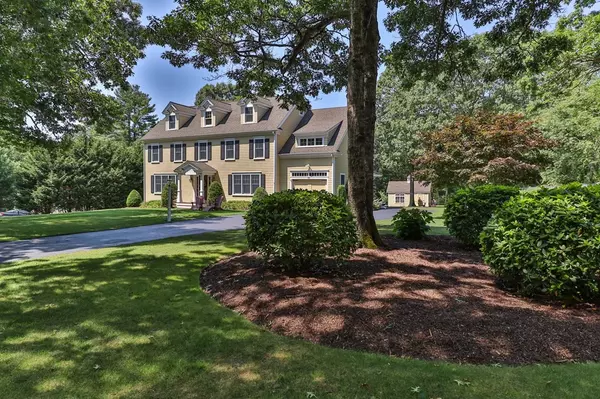For more information regarding the value of a property, please contact us for a free consultation.
101 Pinkham Rd Sandwich, MA 02563
Want to know what your home might be worth? Contact us for a FREE valuation!

Our team is ready to help you sell your home for the highest possible price ASAP
Key Details
Sold Price $1,140,000
Property Type Single Family Home
Sub Type Single Family Residence
Listing Status Sold
Purchase Type For Sale
Square Footage 3,554 sqft
Price per Sqft $320
MLS Listing ID 73025693
Sold Date 09/30/22
Style Colonial
Bedrooms 3
Full Baths 2
Half Baths 1
Year Built 2005
Annual Tax Amount $8,624
Tax Year 2022
Lot Size 0.930 Acres
Acres 0.93
Property Description
If you have been waiting for a home that offers impeccable quality, design, craftmanship and pride of ownership, then look no more! Amazing curb appeal sets the tone for this spectacular Colonial situated on almost an acre lot surrounded by beautiful landscaping, privacy & peacefulness.The stunning gourmet kitchen is a dream for someone who loves to cook or entertain. Living room offers a gas fireplace, recessed lighting, distinctive built-in bookcases and sliders that lead to an expansive mahogany deck. First floor also has a home office and hardwood floors throughout. Retreat to your owners suite on the second floor. This bedroom offers a large separate sitting room, two walk-in closets, private bath with double sinks, walk-in shower and soaking tub. Convenient laundry located on second floor & two more bedroom options. Currently one is being used as an exercise room because the third floor was finished off & includes two more potential bedrooms with sitting area.
Location
State MA
County Barnstable
Zoning R-2
Direction From Quaker Meeting House Road, Take Pinkham, house on right.
Rooms
Basement Full, Partially Finished, Walk-Out Access
Primary Bedroom Level Second
Dining Room Flooring - Hardwood
Kitchen Flooring - Hardwood, Countertops - Stone/Granite/Solid, Kitchen Island, Breakfast Bar / Nook, Cabinets - Upgraded, Recessed Lighting, Gas Stove
Interior
Heating Forced Air, Propane
Cooling Central Air
Flooring Tile, Carpet, Hardwood
Fireplaces Number 1
Fireplaces Type Living Room
Appliance Dishwasher, Microwave, Refrigerator, Propane Water Heater, Utility Connections for Gas Range
Laundry Second Floor
Exterior
Exterior Feature Storage, Sprinkler System, Decorative Lighting, Fruit Trees
Garage Spaces 1.0
Utilities Available for Gas Range
Waterfront false
Waterfront Description Beach Front, Lake/Pond, 3/10 to 1/2 Mile To Beach, Beach Ownership(Association)
Roof Type Shingle
Parking Type Attached, Garage Door Opener, Paved Drive
Total Parking Spaces 6
Garage Yes
Building
Lot Description Wooded, Cleared, Gentle Sloping, Level
Foundation Concrete Perimeter
Sewer Private Sewer
Water Public
Read Less
Bought with David Holt • Today Real Estate, Inc.
GET MORE INFORMATION




