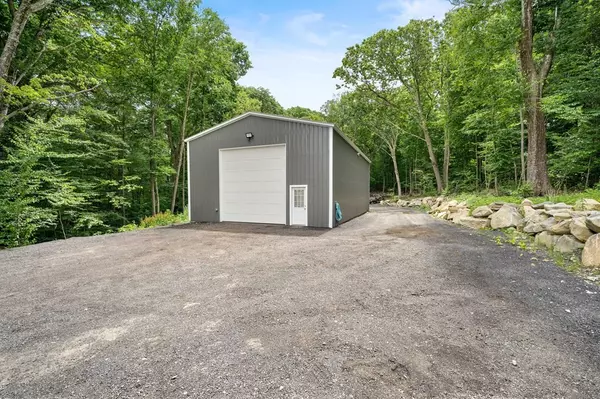For more information regarding the value of a property, please contact us for a free consultation.
211 Boston Rd Sutton, MA 01590
Want to know what your home might be worth? Contact us for a FREE valuation!

Our team is ready to help you sell your home for the highest possible price ASAP
Key Details
Sold Price $527,000
Property Type Single Family Home
Sub Type Single Family Residence
Listing Status Sold
Purchase Type For Sale
Square Footage 1,008 sqft
Price per Sqft $522
MLS Listing ID 73010759
Sold Date 09/30/22
Style Ranch
Bedrooms 3
Full Baths 2
Year Built 1957
Annual Tax Amount $4,712
Tax Year 2022
Lot Size 9.450 Acres
Acres 9.45
Property Description
Previous buyer's loss is YOUR gain!!! Want or need a HUGE garage? Want a recently updated 3 bed/2 bath ranch? Want 9+ acres in Sutton w/possible buildable lot? WE GOT YOU! Let's talk about the HUGE garage first. This 30x50 ft steel garage was built in 2020 and has a 14 ft garage door clearance (16 ft ceiling clearance) and is fully insulated (crazy air tight w/spray foam) and has its 100 amp panel and ceiling fans! Now let's talk about the ranch home! You'll fall in love with this recently renovated (2020) kitchen w/granite counters, huge island and SS appliances. Your living room and 3 bedrooms all boast gorgeous hardwoods! You'll also love your updated 1st floor full bath w/stylish tile, etc. The walkout lower-level is just waiting for a few finishing touches to be fully finished... already boasting a newer full bath w/shower stall! Let's talk about your 9+ acres!!! Huge possibility for a recluse lot to build your dream home towards the back of the 9 acres! MUST SEE IN PERSON!
Location
State MA
County Worcester
Zoning R1
Direction Rte 146 to Boston Rd - Only 2 min to Rte 146 - About 7 Min to MA PIKE!
Rooms
Family Room Exterior Access
Basement Full, Partially Finished, Walk-Out Access, Concrete
Primary Bedroom Level First
Kitchen Flooring - Laminate, Countertops - Stone/Granite/Solid, Kitchen Island, Recessed Lighting, Remodeled
Interior
Heating Forced Air, Oil
Cooling Central Air
Flooring Tile, Laminate, Hardwood
Appliance Range, Dishwasher, Microwave, Refrigerator, Electric Water Heater, Tank Water Heater, Utility Connections for Electric Range, Utility Connections for Electric Dryer
Laundry Electric Dryer Hookup, Washer Hookup, First Floor
Exterior
Exterior Feature Storage
Garage Spaces 4.0
Utilities Available for Electric Range, for Electric Dryer, Washer Hookup
Waterfront false
Roof Type Shingle
Parking Type Detached, Storage, Workshop in Garage, Garage Faces Side, Insulated
Total Parking Spaces 10
Garage Yes
Building
Lot Description Wooded
Foundation Concrete Perimeter
Sewer Private Sewer
Water Private
Read Less
Bought with Chris Whitten • Premeer Real Estate Inc.
GET MORE INFORMATION




